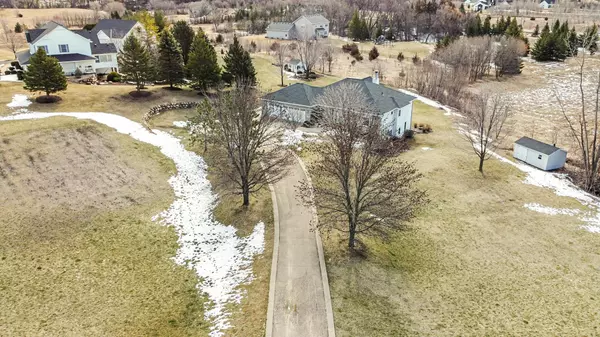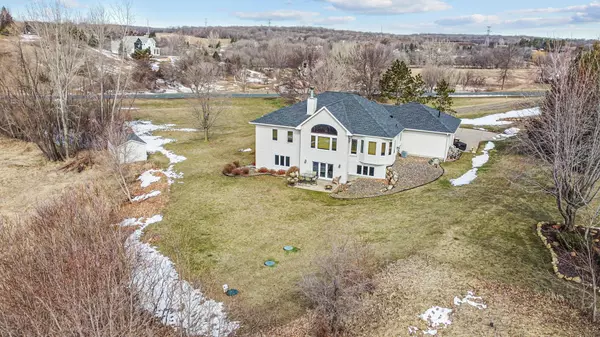$625,000
$650,000
3.8%For more information regarding the value of a property, please contact us for a free consultation.
9458 Scott ST Greenfield, MN 55373
3 Beds
3 Baths
2,008 SqFt
Key Details
Sold Price $625,000
Property Type Single Family Home
Sub Type Single Family Residence
Listing Status Sold
Purchase Type For Sale
Square Footage 2,008 sqft
Price per Sqft $311
Subdivision Cartway To The Crow
MLS Listing ID 6479762
Sold Date 07/22/24
Bedrooms 3
Full Baths 2
Half Baths 1
Year Built 2002
Annual Tax Amount $6,394
Tax Year 2023
Contingent None
Lot Size 3.730 Acres
Acres 3.73
Lot Dimensions 592 x 378
Property Description
Welcome Home! Gorgeous walk out Rambler situated on nearly 4 tranquil acres of country living yet so close to city amenities!
The welcoming open floor plan offers an excellent flow from kitchen/dining/living room - great for entertaining. The main floor features vaulted ceilings in the living room with a cozy fireplace surrounded by custom built-ins. Expansive windows flood the home with natural light to enjoy nature at its best. The lovely chef's kitchen offers an abundance of custom cabinetry and dining room surrounded by windows. Generous-sized bedrooms on the main level, including a luxurious owner's ensuite with heated floors in the bathroom. 2000 finished square ft on the main level and the lower level is ready for finishing with heated floors all installed.
The oversized heated garage offers a refrigerator, counter and cupboards. Wood burning sauna in the shed. Full Yard irrigation system. Newer roof, Loaded with updates throughout+++ This one owner home is A Must See!
Location
State MN
County Hennepin
Zoning Residential-Single Family
Rooms
Basement Daylight/Lookout Windows, Full, Walkout
Dining Room Breakfast Bar, Breakfast Area, Eat In Kitchen, Informal Dining Room
Interior
Heating Forced Air, Radiant Floor
Cooling Central Air
Fireplaces Number 1
Fireplaces Type Family Room, Wood Burning
Fireplace Yes
Appliance Air-To-Air Exchanger, Dishwasher, Dryer, Exhaust Fan, Microwave, Range, Refrigerator, Stainless Steel Appliances, Washer, Water Softener Owned
Exterior
Parking Features Attached Garage, Heated Garage
Garage Spaces 3.0
Fence None
Roof Type Age 8 Years or Less,Asphalt
Building
Lot Description Tree Coverage - Light
Story One
Foundation 2008
Sewer Private Sewer
Water Well
Level or Stories One
Structure Type Brick/Stone,Vinyl Siding
New Construction false
Schools
School District Rockford
Read Less
Want to know what your home might be worth? Contact us for a FREE valuation!

Our team is ready to help you sell your home for the highest possible price ASAP





