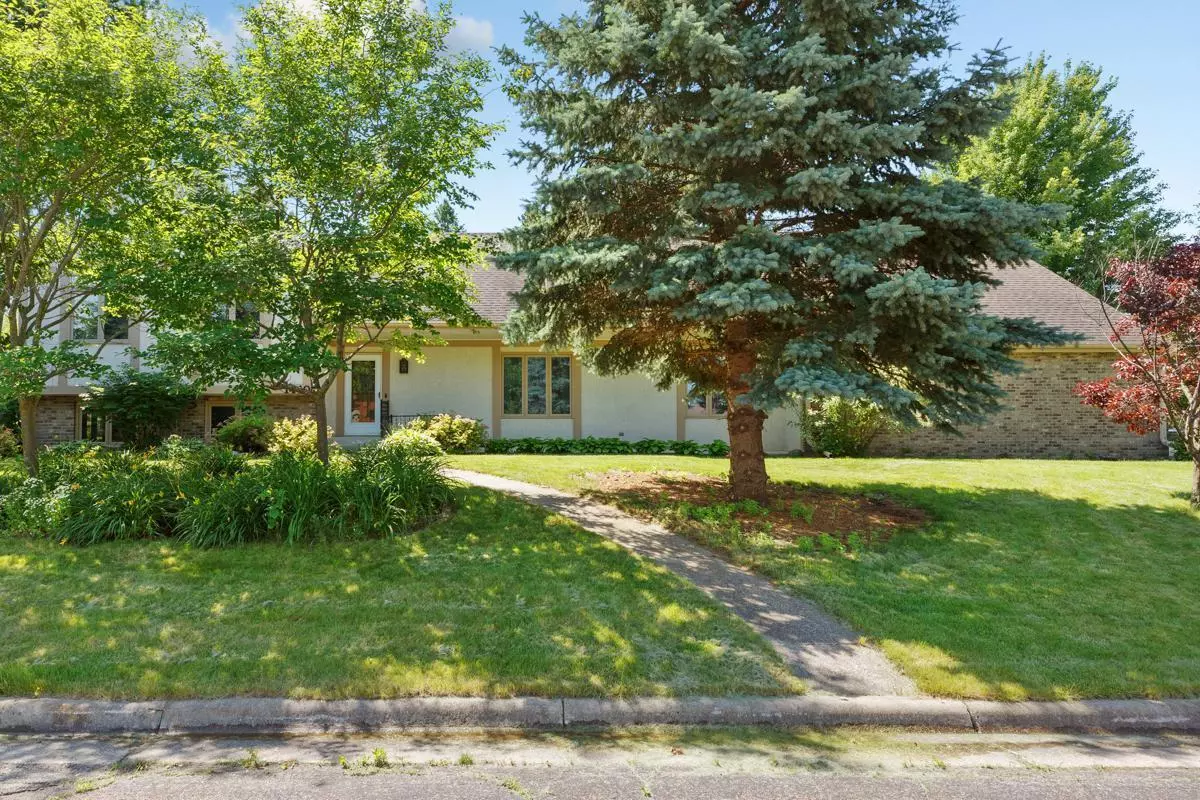$389,000
$389,000
For more information regarding the value of a property, please contact us for a free consultation.
1440 Sunset DR SW Owatonna, MN 55060
4 Beds
4 Baths
3,309 SqFt
Key Details
Sold Price $389,000
Property Type Single Family Home
Sub Type Single Family Residence
Listing Status Sold
Purchase Type For Sale
Square Footage 3,309 sqft
Price per Sqft $117
Subdivision Sunset Hills # 3
MLS Listing ID 6559565
Sold Date 07/22/24
Bedrooms 4
Full Baths 1
Half Baths 1
Three Quarter Bath 2
Year Built 1985
Annual Tax Amount $5,218
Tax Year 2024
Contingent None
Lot Size 0.340 Acres
Acres 0.34
Lot Dimensions 130x105
Property Description
Welcome to this well-cared-for, WHOPPING BIG home! 4+ bedrooms, 3.5 bathrooms, 2 fireplaces, & finished garage is just the beginning. Be impressed with the huge formal living & dining rooms. Just ahead is the "Great Room" which benefits from a fireplace & access to backyard deck. Right around the corner is the spacious kitchen, loaded with built-ins & informal dining space. The garage entrance will surprise you with a mud room and a 1/2 bath. Upstairs there are 2 roomy bedrooms and 2 bathrooms. The primary suite offers a walk-in closet & a private master bath. Laundry is also located on this level. Go up one more floor to the loft & find the enormous bedroom #3. Downstairs (this is not the basement) is another bedroom, a huge rec room with fireplace & 4th bedroom. A Finished bonus room is found in the basement along with a massive mechanical room & storage. Located on a low-traffic street, on a lot surrounded by mature trees that enhance its value. Walking distance to parks & trails.
Location
State MN
County Steele
Zoning Residential-Single Family
Rooms
Basement Block, Full, Partially Finished, Storage Space, Sump Pump
Dining Room Informal Dining Room, Separate/Formal Dining Room
Interior
Heating Forced Air
Cooling Central Air
Fireplaces Number 2
Fireplaces Type Family Room, Living Room
Fireplace Yes
Appliance Dishwasher, Dryer, Microwave, Range, Refrigerator, Washer
Exterior
Parking Features Attached Garage, Concrete, Garage Door Opener, Storage
Garage Spaces 2.0
Roof Type Asphalt
Building
Lot Description Tree Coverage - Medium
Story Four or More Level Split
Foundation 2142
Sewer City Sewer/Connected
Water City Water/Connected
Level or Stories Four or More Level Split
Structure Type Stucco
New Construction false
Schools
School District Owatonna
Read Less
Want to know what your home might be worth? Contact us for a FREE valuation!

Our team is ready to help you sell your home for the highest possible price ASAP





