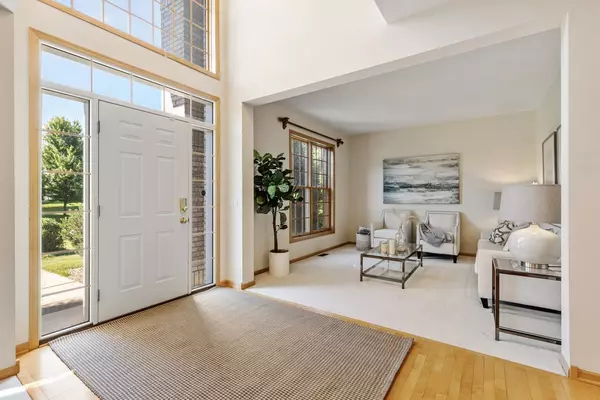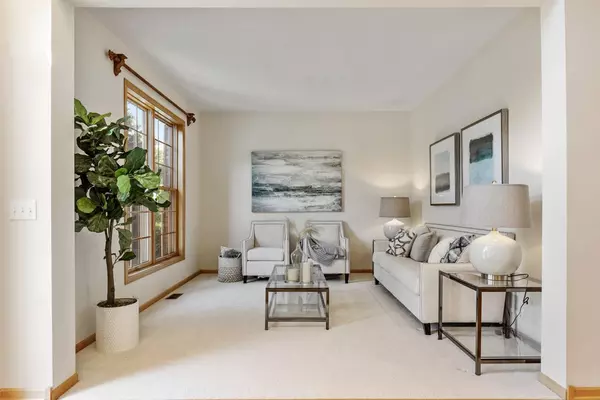$727,500
$775,000
6.1%For more information regarding the value of a property, please contact us for a free consultation.
18780 Pathfinder DR Eden Prairie, MN 55347
5 Beds
4 Baths
4,551 SqFt
Key Details
Sold Price $727,500
Property Type Single Family Home
Sub Type Single Family Residence
Listing Status Sold
Purchase Type For Sale
Square Footage 4,551 sqft
Price per Sqft $159
Subdivision Settlers Ridge
MLS Listing ID 6532126
Sold Date 07/23/24
Bedrooms 5
Full Baths 2
Half Baths 1
Three Quarter Bath 1
HOA Fees $53/ann
Year Built 2001
Annual Tax Amount $7,599
Tax Year 2023
Contingent None
Lot Size 0.410 Acres
Acres 0.41
Lot Dimensions 173x115x164x98
Property Description
Meticulously maintained home perfectly nestled on a 0.41-acre corner lot in the highly desired Settlers Ridge neighborhood with no detail overlooked! Exquisite open flr plan w/formal & informal dining, tons of natural light pouring in, soaring high ceilings, gleaming hrdwd flrs, cozy fireplace, luxurious, vast primary BD suite w/sitting room, custom cabinetry, huge gourmet kitchen w/island, ample storage throughout & 4 spacious bedrooms on one level + BD in lower lvl that walks out to your serene, private backyard w/beautiful mature trees & lush landscaping – it's your own secluded oasis! You'll love the amazing neighborhood htd pool, basketball court & playground. Impressive features & finishes throughout, vast welcoming foyer, main floor office & laundry & truly an exceptional 4,551sqft of beautiful living space in a convenient location–close to parks, trails, schools, shopping, restaurants & more! This remarkable home is made for entertaining and is sure to exceed your expectations!
Location
State MN
County Hennepin
Zoning Residential-Single Family
Rooms
Basement Daylight/Lookout Windows, Drain Tiled, Finished, Full, Storage Space, Sump Pump, Walkout
Dining Room Breakfast Area, Eat In Kitchen, Informal Dining Room, Kitchen/Dining Room, Living/Dining Room, Separate/Formal Dining Room
Interior
Heating Forced Air, Fireplace(s)
Cooling Central Air
Fireplaces Number 1
Fireplaces Type Family Room, Gas, Stone
Fireplace Yes
Appliance Chandelier, Dishwasher, Disposal, Dryer, Exhaust Fan, Microwave, Range, Refrigerator, Wall Oven, Washer
Exterior
Parking Features Attached Garage, Asphalt, Garage Door Opener
Garage Spaces 3.0
Pool Outdoor Pool, Shared
Roof Type Age 8 Years or Less,Asphalt
Building
Lot Description Corner Lot, Tree Coverage - Medium
Story Two
Foundation 1585
Sewer City Sewer/Connected
Water City Water/Connected
Level or Stories Two
Structure Type Brick/Stone,Wood Siding
New Construction false
Schools
School District Eden Prairie
Others
HOA Fee Include Other,Professional Mgmt,Shared Amenities
Restrictions Mandatory Owners Assoc
Read Less
Want to know what your home might be worth? Contact us for a FREE valuation!

Our team is ready to help you sell your home for the highest possible price ASAP





