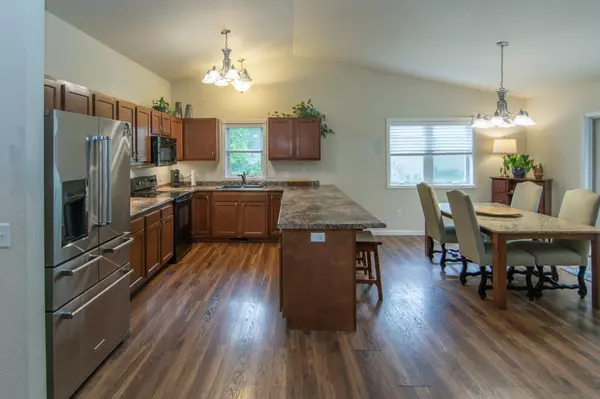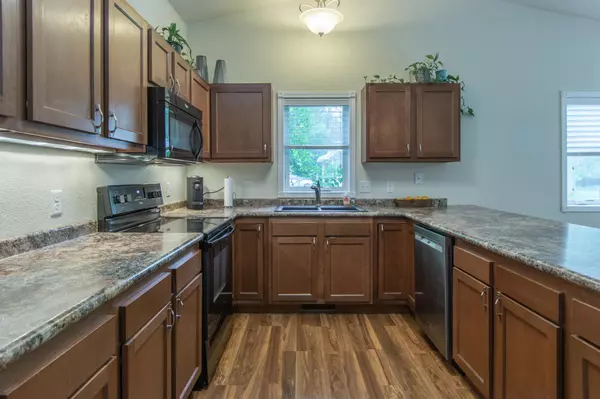$327,000
$324,900
0.6%For more information regarding the value of a property, please contact us for a free consultation.
13692 Kenwood DR Baxter, MN 56425
3 Beds
2 Baths
1,574 SqFt
Key Details
Sold Price $327,000
Property Type Single Family Home
Sub Type Single Family Residence
Listing Status Sold
Purchase Type For Sale
Square Footage 1,574 sqft
Price per Sqft $207
Subdivision Second Add Paige & Blair Devel
MLS Listing ID 6549621
Sold Date 07/24/24
Bedrooms 3
Full Baths 1
Three Quarter Bath 1
Year Built 2016
Annual Tax Amount $3,029
Tax Year 2024
Contingent None
Lot Size 0.360 Acres
Acres 0.36
Lot Dimensions 100x155x100x155
Property Description
This beautiful, newer 2016-built patio home offers the convenience of one-level living and comes complete with an attached garage. Enjoy the spacious and modern design featuring a primary suite with an en-suite bathroom, walk-in closets, and two additional bedrooms. The open-concept layout seamlessly integrates the kitchen, dining, and living areas, providing a perfect setting for comfortable living and entertaining. This home is perfect for those seeking a modern, one-level living experience with all the conveniences of a well-thought-out floor plan.
Location
State MN
County Crow Wing
Zoning Residential-Single Family
Rooms
Basement None
Dining Room Informal Dining Room, Kitchen/Dining Room, Living/Dining Room
Interior
Heating Forced Air
Cooling Central Air
Fireplace No
Appliance Dishwasher, Dryer, Refrigerator, Stainless Steel Appliances, Washer
Exterior
Parking Features Attached Garage, Insulated Garage
Garage Spaces 2.0
Roof Type Age 8 Years or Less,Asphalt
Building
Lot Description Tree Coverage - Light
Story One
Foundation 1574
Sewer City Sewer/Connected
Water City Water/Connected
Level or Stories One
Structure Type Vinyl Siding
New Construction false
Schools
School District Brainerd
Read Less
Want to know what your home might be worth? Contact us for a FREE valuation!

Our team is ready to help you sell your home for the highest possible price ASAP





