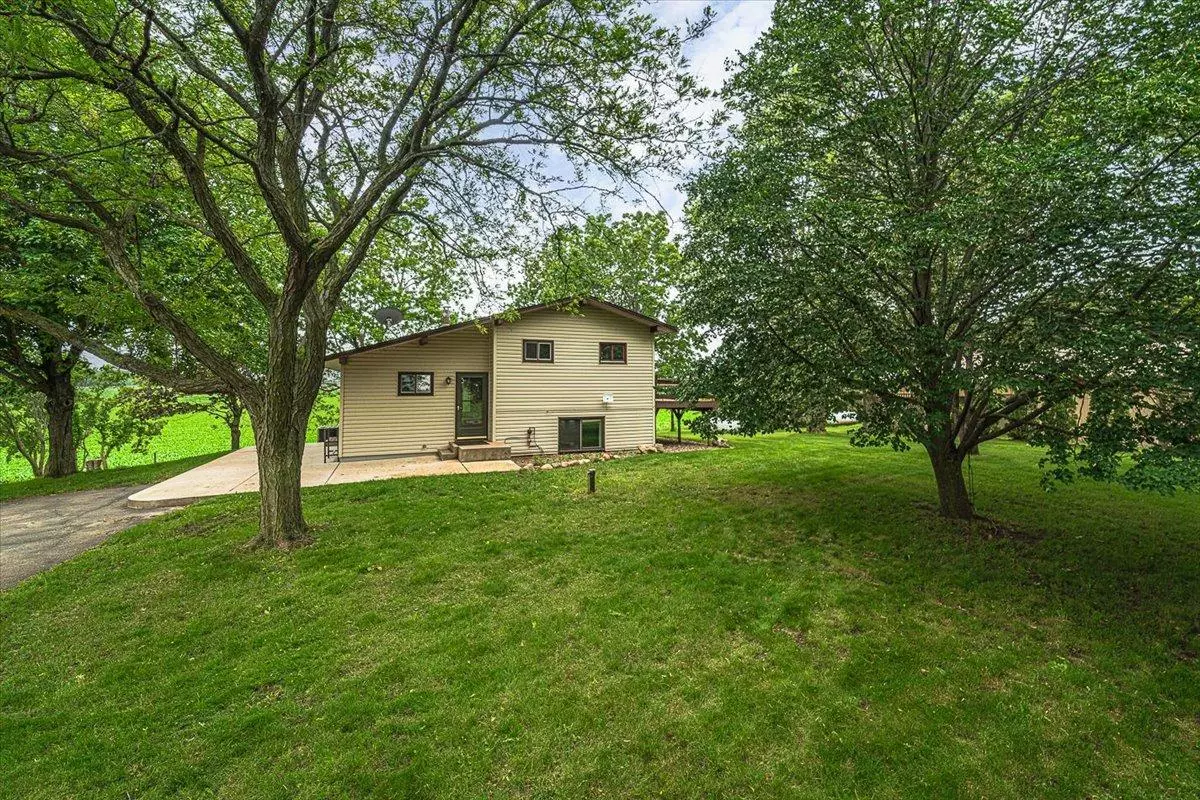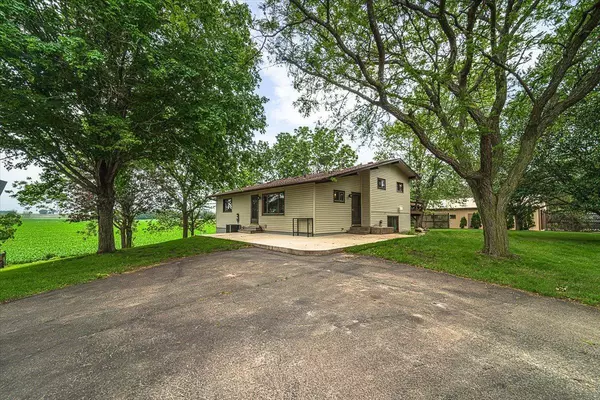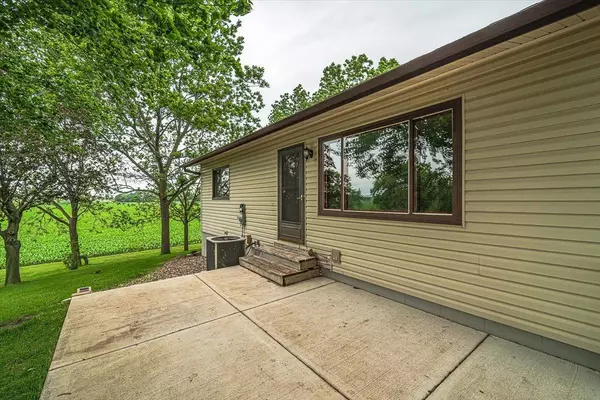$370,000
$384,900
3.9%For more information regarding the value of a property, please contact us for a free consultation.
1226 240th ST W Castle Rock Twp, MN 55024
3 Beds
1 Bath
2,072 SqFt
Key Details
Sold Price $370,000
Property Type Single Family Home
Sub Type Single Family Residence
Listing Status Sold
Purchase Type For Sale
Square Footage 2,072 sqft
Price per Sqft $178
MLS Listing ID 6556569
Sold Date 07/26/24
Bedrooms 3
Full Baths 1
Year Built 1976
Annual Tax Amount $2,066
Tax Year 2023
Contingent None
Lot Size 1.500 Acres
Acres 1.5
Lot Dimensions 312x209x312x209
Property Description
Discover serenity in this fantastic multi-level home nestled on 1.5 acres of lush, tree-lined landscape, featuring beautiful gardens and expansive green spaces. Located just on the outskirts of Farmington, this property offers the perfect balance of tranquility and convenient access for commuters.
This home boasts abundant natural light throughout, with a kitchen that seamlessly flows into the dining and living room areas, creating an open and inviting atmosphere. Storage is ample with a detached 26x24, two-stall heated garage, which also includes additional storage below.
Evenings here are a delight, whether you are dining on the private deck or sitting by the fire on the secluded patio. With its impressive updates, spacious layout, and desirable location, this home is must-see. Don't miss your opportunity to make it yours today!
Location
State MN
County Dakota
Zoning Residential-Single Family
Rooms
Basement Partial
Dining Room Eat In Kitchen, Informal Dining Room, Living/Dining Room
Interior
Heating Forced Air
Cooling Central Air
Fireplace No
Appliance Dishwasher, Dryer, Electric Water Heater, Range, Refrigerator, Stainless Steel Appliances, Washer
Exterior
Parking Features Covered, Detached, Asphalt, Garage Door Opener, Heated Garage, Insulated Garage, Parking Garage
Garage Spaces 2.0
Roof Type Age Over 8 Years
Building
Story Four or More Level Split
Foundation 1316
Sewer Septic System Compliant - Yes
Water Well
Level or Stories Four or More Level Split
Structure Type Vinyl Siding
New Construction false
Schools
School District Farmington
Read Less
Want to know what your home might be worth? Contact us for a FREE valuation!

Our team is ready to help you sell your home for the highest possible price ASAP





