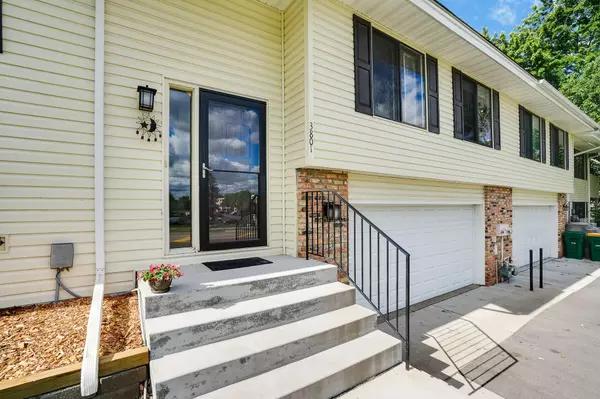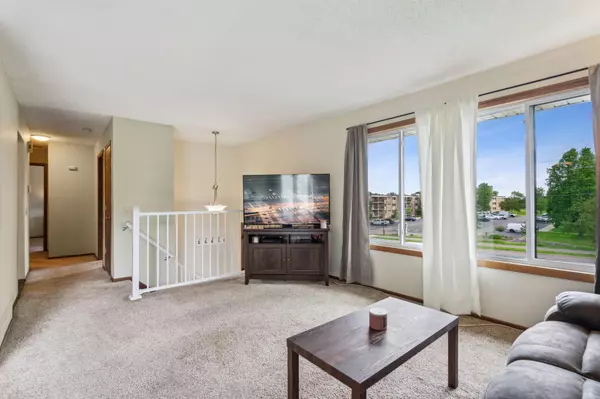$275,000
$269,900
1.9%For more information regarding the value of a property, please contact us for a free consultation.
3801 Heather DR Eagan, MN 55122
2 Beds
2 Baths
1,502 SqFt
Key Details
Sold Price $275,000
Property Type Townhouse
Sub Type Townhouse Quad/4 Corners
Listing Status Sold
Purchase Type For Sale
Square Footage 1,502 sqft
Price per Sqft $183
MLS Listing ID 6550671
Sold Date 07/29/24
Bedrooms 2
Full Baths 1
Three Quarter Bath 1
HOA Fees $294/mo
Year Built 1982
Annual Tax Amount $2,006
Tax Year 2023
Contingent None
Lot Size 5,227 Sqft
Acres 0.12
Lot Dimensions 71X75
Property Description
Meticulously maintained townhome boasting 2+ bedrooms and 2 baths. The massive primary bedroom features an attached 4-piece bath and a spacious walk-in closet. Enjoy the open concept layout with multiple living spaces, perfect for entertaining or relaxation. The wood-burning fireplace adds a cozy touch, while the office offers flexibility as a potential small 3rd bedroom, just missing a closet. Fresh neutral paint brightens the space, complemented by new LVP flooring, granite countertops, and stainless steel appliances. Additional updates include HE washer/dryer, H2O heater, fresh paint, custom closets, freshly cleaned carpet & ductwork. An attached 2-car garage provides ample storage, and the spacious deck is ideal for outdoor living. Benefit from the booming community at your doorstep including Eagan outlet mall, dozens of dining options, Lebanon Hills Park, bowling, hiking, swimming, rowing, transit, and more. This home offers you peace of mind with all of your practical needs!
Location
State MN
County Dakota
Zoning Residential-Single Family
Rooms
Basement Full
Dining Room Kitchen/Dining Room, Living/Dining Room
Interior
Heating Forced Air
Cooling Central Air
Fireplaces Number 1
Fireplaces Type Brick, Wood Burning
Fireplace Yes
Appliance Chandelier, Dishwasher, Disposal, Dryer, Gas Water Heater, Refrigerator, Stainless Steel Appliances, Washer, Water Softener Owned
Exterior
Parking Features Attached Garage
Garage Spaces 2.0
Building
Story Split Entry (Bi-Level)
Foundation 968
Sewer City Sewer/Connected
Water City Water/Connected
Level or Stories Split Entry (Bi-Level)
Structure Type Vinyl Siding
New Construction false
Schools
School District Burnsville-Eagan-Savage
Others
HOA Fee Include Maintenance Structure,Maintenance Grounds,Professional Mgmt,Lawn Care
Restrictions Mandatory Owners Assoc,Pets - Cats Allowed,Pets - Dogs Allowed
Read Less
Want to know what your home might be worth? Contact us for a FREE valuation!

Our team is ready to help you sell your home for the highest possible price ASAP





