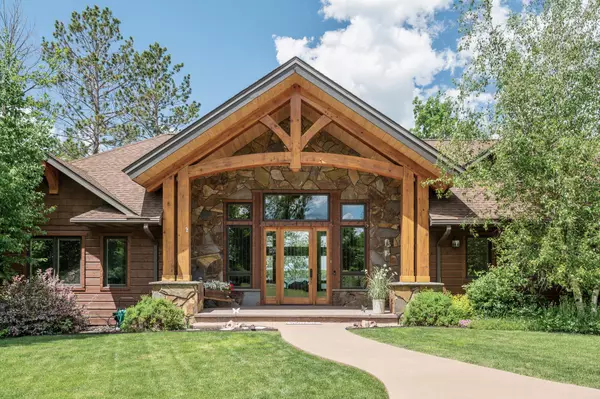$1,360,000
$1,350,000
0.7%For more information regarding the value of a property, please contact us for a free consultation.
39843 Hill Street RD Sturgeon Lake, MN 55783
3 Beds
3 Baths
3,564 SqFt
Key Details
Sold Price $1,360,000
Property Type Single Family Home
Sub Type Single Family Residence
Listing Status Sold
Purchase Type For Sale
Square Footage 3,564 sqft
Price per Sqft $381
MLS Listing ID 6553319
Sold Date 07/29/24
Bedrooms 3
Full Baths 1
Three Quarter Bath 2
Year Built 2015
Annual Tax Amount $10,612
Tax Year 2024
Contingent None
Lot Size 4.010 Acres
Acres 4.01
Lot Dimensions Irregular
Property Description
Welcome to luxurious lakeside living at this 2015-built Timber Frame home on Sturgeon Lake. Situated on 4 acres with 800 feet of lakeshore, it offers privacy and stunning lake views. The home features hand-cut white pine timbers, walnut hardwood floors, and Marvin windows. The spacious living room boasts a 20-foot vaulted ceiling and a stone fireplace. The main level includes a master suite with a steam shower and a large kitchen with quartzite countertops. The lower level has heated floors, two bedrooms, a sauna, and ample storage. Additional amenities include 48 ft dock with electric boat lift, a heated garage, and a large 60x40 outbuilding with a heated workshop. Enjoy fishing and watersports, an abundance of wildlife, and easy access to ATV trails. Located less than two hours from Minneapolis/St. Paul, this property is ideal as a year-round residence, cabin, or VRBO. Don't miss the opportunity to experience lakeside living at its finest!
Location
State MN
County Pine
Zoning Residential-Single Family
Body of Water Sturgeon
Rooms
Basement Block, Daylight/Lookout Windows, Finished, Full
Dining Room Breakfast Bar, Eat In Kitchen, Kitchen/Dining Room, Separate/Formal Dining Room
Interior
Heating Forced Air, Radiant Floor
Cooling Central Air
Fireplaces Number 1
Fireplaces Type Gas, Living Room, Stone
Fireplace Yes
Appliance Chandelier, Cooktop, Dishwasher, Disposal, Double Oven, Dryer, Electric Water Heater, Freezer, Water Filtration System, Microwave, Refrigerator, Stainless Steel Appliances, Washer
Exterior
Parking Features Attached Garage, Detached, Gravel, Concrete, Floor Drain, Garage Door Opener, Heated Garage, Insulated Garage, Multiple Garages
Garage Spaces 8.0
Waterfront Description Lake Front
View Lake, North, Panoramic, West
Roof Type Asphalt,Pitched
Road Frontage No
Building
Lot Description Accessible Shoreline, Irregular Lot, Tree Coverage - Medium
Story One
Foundation 1948
Sewer Septic System Compliant - Yes
Water Well
Level or Stories One
Structure Type Brick/Stone,Cedar
New Construction false
Schools
School District Moose Lake
Read Less
Want to know what your home might be worth? Contact us for a FREE valuation!

Our team is ready to help you sell your home for the highest possible price ASAP





