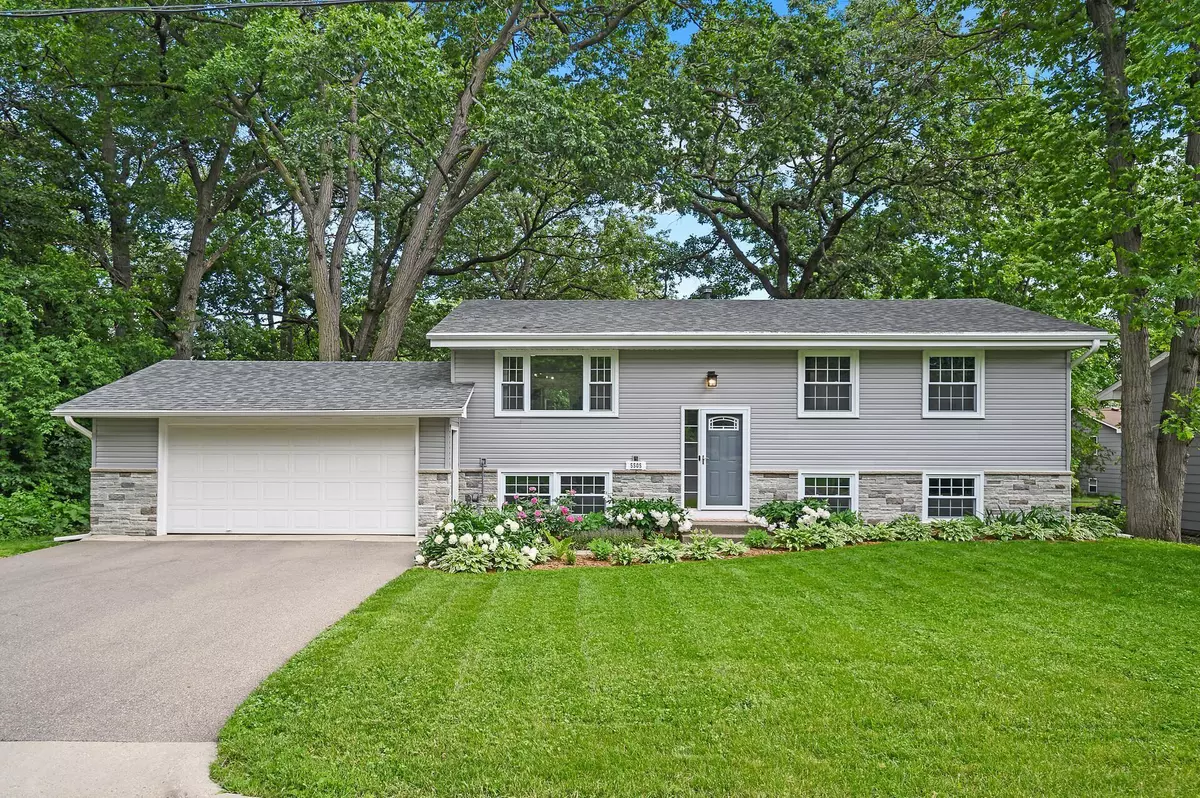$414,000
$389,900
6.2%For more information regarding the value of a property, please contact us for a free consultation.
5505 Spruce RD Mound, MN 55364
4 Beds
2 Baths
1,743 SqFt
Key Details
Sold Price $414,000
Property Type Single Family Home
Sub Type Single Family Residence
Listing Status Sold
Purchase Type For Sale
Square Footage 1,743 sqft
Price per Sqft $237
Subdivision Lake Side Park A L Crockers 1St Div
MLS Listing ID 6550399
Sold Date 07/29/24
Bedrooms 4
Full Baths 1
Three Quarter Bath 1
Year Built 1972
Annual Tax Amount $3,684
Tax Year 2023
Contingent None
Lot Size 7,840 Sqft
Acres 0.18
Lot Dimensions 80x100
Property Description
This beautifully updated 4-bedroom, 2-bathroom home, just steps from Lake Minnetonka, features three bedrooms on one level. The modernized kitchen boasts quartz countertops, a new gas range, new dishwasher, new microwave, new sink, new faucet, and an updated backsplash. The lower-level bathroom has also been stylishly refreshed.
There were over $33,000 in recent renovations, and the list of these improvements is available in the supplements. Recent improvements include a new furnace, humidifier, AC, water heater with expansion tank, and a radon mitigation system. The driveway, roof, siding, and deck are all newer. Enjoy the fully fenced backyard with a cozy fire pit, along with an oversized 2-car garage. Conveniently close to shopping, dining, fitness centers, and more, with easy access to the Dakota Rail Trail, parks, Surfside Park beach, boat ramp, and Minnetonka Fishing Pier. Opportunity to have a dock on Lake Minnetonka through the Mound Dock Program.
Your new home awaits!
Location
State MN
County Hennepin
Zoning Residential-Single Family
Rooms
Basement Block, Daylight/Lookout Windows, Drain Tiled, Finished, Full
Dining Room Kitchen/Dining Room
Interior
Heating Forced Air
Cooling Central Air
Fireplace No
Appliance Dishwasher, Disposal, Dryer, Humidifier, Water Filtration System, Microwave, Range, Refrigerator, Stainless Steel Appliances, Washer, Water Softener Owned
Exterior
Parking Features Attached Garage, Asphalt
Garage Spaces 2.0
Fence Chain Link, Full
Roof Type Age 8 Years or Less,Asphalt
Building
Lot Description Tree Coverage - Medium
Story Split Entry (Bi-Level)
Foundation 1050
Sewer City Sewer/Connected
Water City Water/Connected
Level or Stories Split Entry (Bi-Level)
Structure Type Vinyl Siding
New Construction false
Schools
School District Westonka
Read Less
Want to know what your home might be worth? Contact us for a FREE valuation!

Our team is ready to help you sell your home for the highest possible price ASAP





