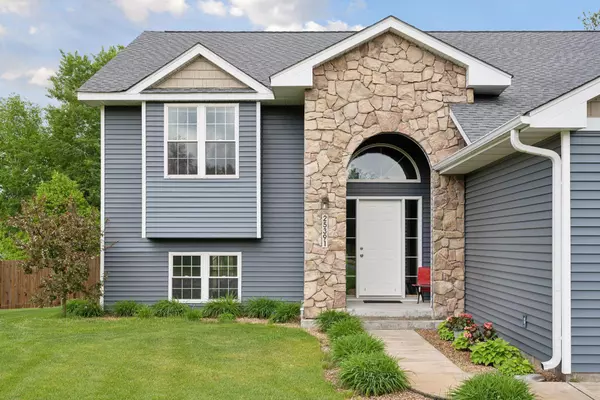$352,000
$369,850
4.8%For more information regarding the value of a property, please contact us for a free consultation.
25391 162nd ST NW Big Lake, MN 55309
5 Beds
3 Baths
1,992 SqFt
Key Details
Sold Price $352,000
Property Type Single Family Home
Sub Type Single Family Residence
Listing Status Sold
Purchase Type For Sale
Square Footage 1,992 sqft
Price per Sqft $176
Subdivision Pine Point
MLS Listing ID 6542287
Sold Date 07/30/24
Bedrooms 5
Full Baths 1
Three Quarter Bath 2
Year Built 2006
Annual Tax Amount $4,172
Tax Year 2024
Contingent None
Lot Size 0.600 Acres
Acres 0.6
Lot Dimensions 109x233x133x204
Property Description
5bdrm, 3 bath Big Lake home sits on a 0.6 acre lot w/ a large level and private backyard. Great open floorplan features kitchen w/ breakfast bar and breakfast area, informal dining room, living room w/ gas fireplace and 3 bdrms on the main level including private primary suite w/ WIC and three-quarter bath. The walkout lower level is partially finished with 2 bdrms, a three-quarter bath and massive family room space that is ready to finish and build equity. Almost 1000sf 3-stall garage has the always needed extra space for yard and recreational gear. Completely fenced backyard w/ in-ground sprinkler system backs up to association green space w/ heavy tree coverage. 164th provides easy access to Highway 10 or to County Road 43 to get to the train station for commuting.
Location
State MN
County Sherburne
Zoning Residential-Single Family
Rooms
Basement Block, Drain Tiled, Partially Finished, Sump Pump, Walkout
Dining Room Breakfast Area, Informal Dining Room, Living/Dining Room
Interior
Heating Forced Air, Fireplace(s)
Cooling Central Air
Fireplaces Number 1
Fireplaces Type Gas, Living Room
Fireplace Yes
Appliance Dishwasher, Microwave, Range, Refrigerator, Water Softener Owned
Exterior
Parking Features Attached Garage, Asphalt
Garage Spaces 3.0
Fence Wood
Pool None
Roof Type Age 8 Years or Less,Asphalt
Building
Lot Description Tree Coverage - Medium
Story Split Entry (Bi-Level)
Foundation 1607
Sewer Private Sewer, Shared Septic
Water Well
Level or Stories Split Entry (Bi-Level)
Structure Type Vinyl Siding
New Construction false
Schools
School District Big Lake
Read Less
Want to know what your home might be worth? Contact us for a FREE valuation!

Our team is ready to help you sell your home for the highest possible price ASAP





