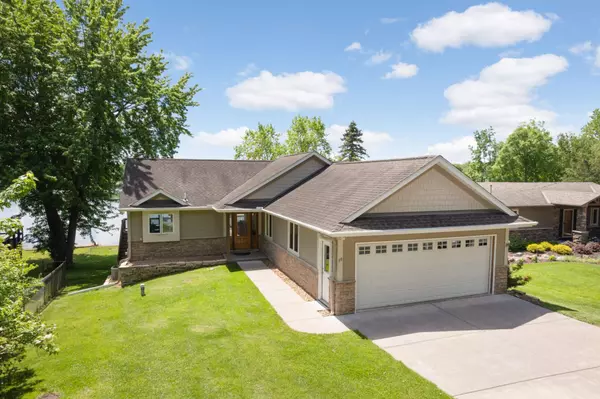$1,160,000
$995,000
16.6%For more information regarding the value of a property, please contact us for a free consultation.
40 Moonlight Bay May Twp, MN 55082
3 Beds
3 Baths
2,508 SqFt
Key Details
Sold Price $1,160,000
Property Type Single Family Home
Sub Type Single Family Residence
Listing Status Sold
Purchase Type For Sale
Square Footage 2,508 sqft
Price per Sqft $462
Subdivision Moonlight Bay 02
MLS Listing ID 6543347
Sold Date 08/01/24
Bedrooms 3
Full Baths 2
Half Baths 1
HOA Fees $25/ann
Year Built 2006
Annual Tax Amount $9,199
Tax Year 2024
Contingent None
Lot Size 10,890 Sqft
Acres 0.25
Lot Dimensions 74
Property Description
Prime lake home with flat yard and sandy beach. Enter the front door and you will enjoy vaulted ceilings and an expansive view of Big Carnelian Lake. The property offers southern exposure with views straight down the lake. Built in 2006, this home boasts main floor living with a bedroom suite, office nook and laundry. A large kitchen peninsula with lake views is perfect for gathering. The deck which runs the width of the home and stairs make it a convenient yard/lake access. The walkout lower level features ample windows for naturals light and views - a large recreation room with gas fireplace, built-in entertainment and kitchen area make this ideal for entertaining. Two bedrooms, full bath and large storage area for beach/lake toys make this a great home for lake life.
Location
State MN
County Washington
Zoning Residential-Single Family
Body of Water Big Carnelian
Rooms
Basement Drain Tiled, Finished, Full, Concrete, Storage Space, Walkout
Dining Room Eat In Kitchen, Informal Dining Room, Living/Dining Room
Interior
Heating Forced Air
Cooling Central Air
Fireplaces Number 1
Fireplaces Type Gas
Fireplace Yes
Appliance Dishwasher, Dryer, Range, Refrigerator, Washer, Water Softener Owned
Exterior
Parking Features Attached Garage, Concrete, Finished Garage, Insulated Garage
Garage Spaces 2.0
Waterfront Description Lake Front
View Lake, Panoramic
Roof Type Rolled/Hot Mop
Road Frontage No
Building
Lot Description Accessible Shoreline
Story One
Foundation 1320
Sewer City Sewer - In Street
Water Well
Level or Stories One
Structure Type Fiber Cement
New Construction false
Schools
School District Stillwater
Others
HOA Fee Include Other
Read Less
Want to know what your home might be worth? Contact us for a FREE valuation!

Our team is ready to help you sell your home for the highest possible price ASAP





