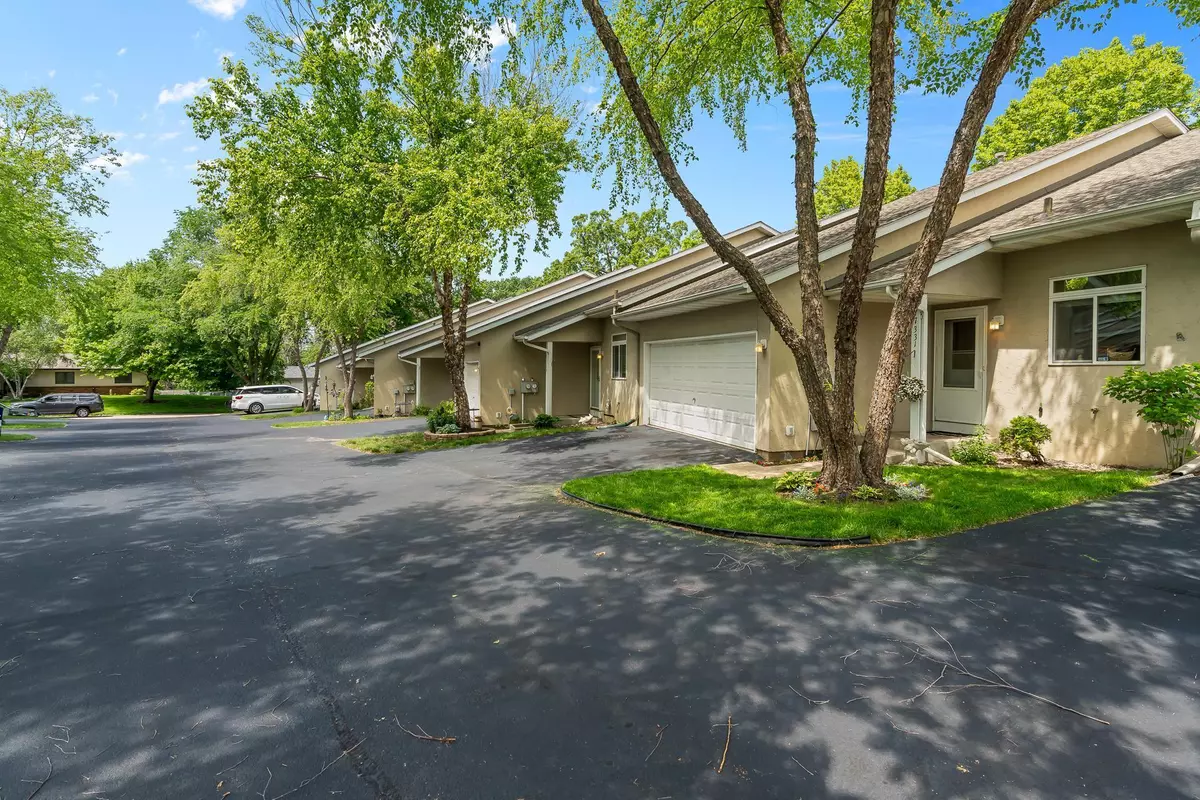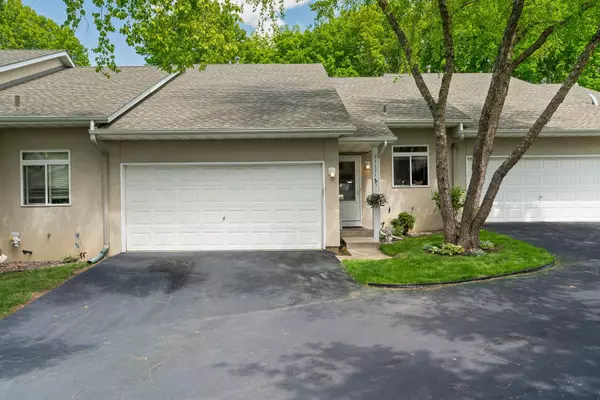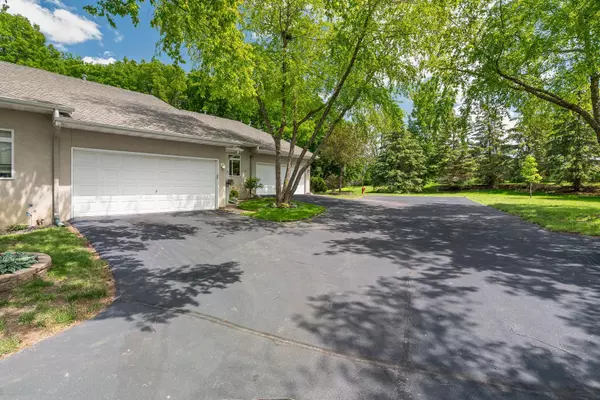$289,900
$289,900
For more information regarding the value of a property, please contact us for a free consultation.
17331 Sunray CIR SW Prior Lake, MN 55372
3 Beds
2 Baths
1,650 SqFt
Key Details
Sold Price $289,900
Property Type Townhouse
Sub Type Townhouse Side x Side
Listing Status Sold
Purchase Type For Sale
Square Footage 1,650 sqft
Price per Sqft $175
Subdivision Subdivisionname Woodview Estates
MLS Listing ID 6543602
Sold Date 08/01/24
Bedrooms 3
Full Baths 2
HOA Fees $251/mo
Year Built 2001
Annual Tax Amount $2,434
Tax Year 2024
Contingent None
Lot Size 1,742 Sqft
Acres 0.04
Lot Dimensions To govern
Property Description
Not your ordinary townhome - this modified two story is a front to back walkout with a private setting/yard - a special find! Located near end of tree-lined street w/ extra parking. A vaulted main level w/ fresh paint features a grand kitchen/dining area that overlooks the living room w/ electric fireplace & sliders to patio. Enjoy a large island, stainless steel appliances, window over sink & attractive new brushed brass light fixtures in dining area & throughout home. A convenient laundry room is located off kitchen & has full size washer & dryer w/ laundry tub, upper cabinets & walk-in closet for storage. Main level primary bedroom w/ walk-in closet & next to full bathrm w/ updated flooring & vanity. An open staircase leads to 2 more spacious BR's w/ walk-in closets, hallway walk-in storage closet & stylish full bath w/ dual sink vanity & a jetted tub! More features include: new furnace (2023), newer carpet on upper level, central vac, nest thermostat, 2 car garage & more.
Location
State MN
County Scott
Zoning Residential-Single Family
Rooms
Basement Crawl Space, Drain Tiled, Sump Pump
Dining Room Eat In Kitchen, Kitchen/Dining Room
Interior
Heating Forced Air
Cooling Central Air
Fireplaces Number 1
Fireplaces Type Electric, Free Standing, Living Room
Fireplace Yes
Appliance Central Vacuum, Dishwasher, Disposal, Dryer, Microwave, Range, Refrigerator, Stainless Steel Appliances, Washer
Exterior
Parking Features Attached Garage, Asphalt, Garage Door Opener
Garage Spaces 2.0
Pool None
Building
Lot Description Tree Coverage - Medium
Story Modified Two Story
Foundation 1010
Sewer City Sewer/Connected
Water City Water/Connected
Level or Stories Modified Two Story
Structure Type Stucco,Vinyl Siding
New Construction false
Schools
School District Prior Lake-Savage Area Schools
Others
HOA Fee Include Hazard Insurance,Lawn Care,Trash,Snow Removal
Restrictions Mandatory Owners Assoc,Rentals not Permitted,Pets - Cats Allowed,Pets - Dogs Allowed
Read Less
Want to know what your home might be worth? Contact us for a FREE valuation!

Our team is ready to help you sell your home for the highest possible price ASAP





