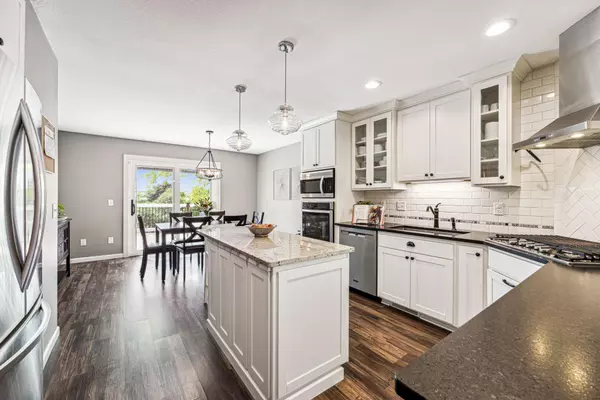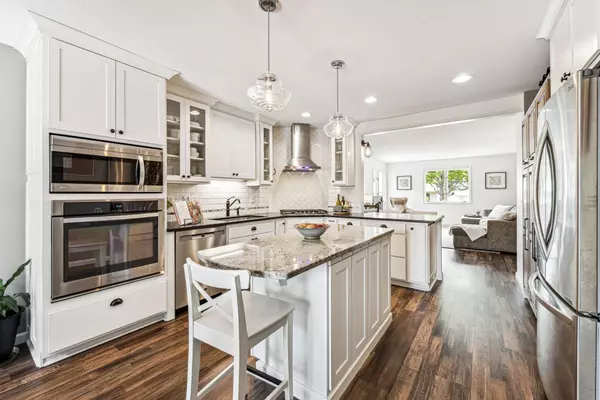$451,000
$425,000
6.1%For more information regarding the value of a property, please contact us for a free consultation.
720 Menke CIR Shakopee, MN 55379
4 Beds
3 Baths
2,353 SqFt
Key Details
Sold Price $451,000
Property Type Single Family Home
Sub Type Single Family Residence
Listing Status Sold
Purchase Type For Sale
Square Footage 2,353 sqft
Price per Sqft $191
Subdivision Prairie View 3Rd Add
MLS Listing ID 6539718
Sold Date 07/31/24
Bedrooms 4
Full Baths 2
Three Quarter Bath 1
Year Built 1979
Annual Tax Amount $3,766
Tax Year 2024
Contingent None
Lot Size 0.260 Acres
Acres 0.26
Lot Dimensions 134x93x134x89
Property Description
Stunning home located on a dynamite Cul De Sac lot in Shakopee! Impressive from the moment you step inside, this 4 bed 3 bath property is ready to impress with updates from top to bottom! So much to love from the expansive foyer w/a separate mudroom just off the garage entrance, a striking kitchen w/white cabinetry, stainless appliances, subway tile backsplash, granite counters, center island & multiple breakfast bars, a spacious eat in dining area w/deck access, a fabulous sun filled living room, plus an expansive owners suite boasting a private 3/4 bath. The walkout lower level features two bedrooms, a family room w/cozy gas fireplace, laundry & an office/flex room. The flat backyard will become your own private oasis complete w/deck, patio, firepit & plenty of room to play! Brand new roof! Convenient location w/quick access to shopping, restaurants, entertainment, Lions Park & major freeways for easy commuting. This immaculate, move-in ready home will not disappoint! Welcome Home!
Location
State MN
County Scott
Zoning Residential-Single Family
Rooms
Basement Block, Daylight/Lookout Windows, Drain Tiled, Egress Window(s), Finished, Full, Walkout
Dining Room Breakfast Bar, Eat In Kitchen, Informal Dining Room, Kitchen/Dining Room
Interior
Heating Forced Air
Cooling Central Air
Fireplaces Number 1
Fireplaces Type Brick, Family Room, Gas
Fireplace Yes
Appliance Cooktop, Dishwasher, Disposal, Dryer, Microwave, Refrigerator, Stainless Steel Appliances, Wall Oven, Washer, Water Softener Owned
Exterior
Parking Features Attached Garage
Garage Spaces 3.0
Pool None
Roof Type Age 8 Years or Less,Asphalt,Pitched
Building
Lot Description Tree Coverage - Medium
Story Split Entry (Bi-Level)
Foundation 1231
Sewer City Sewer/Connected
Water City Water/Connected
Level or Stories Split Entry (Bi-Level)
Structure Type Brick/Stone,Fiber Cement
New Construction false
Schools
School District Shakopee
Read Less
Want to know what your home might be worth? Contact us for a FREE valuation!

Our team is ready to help you sell your home for the highest possible price ASAP





