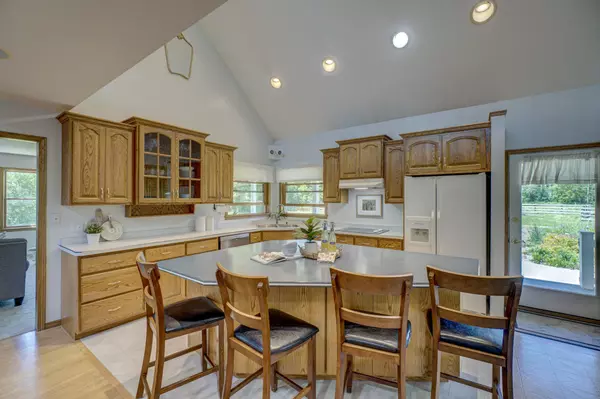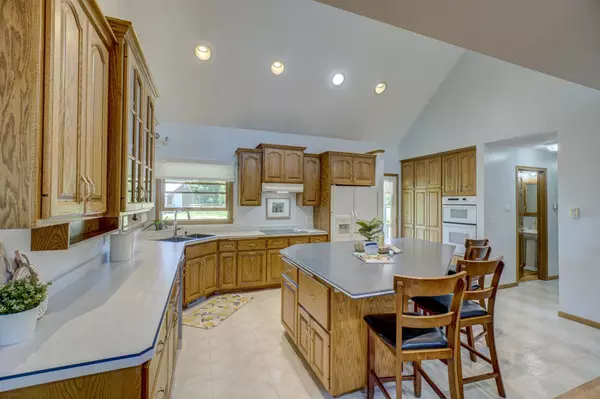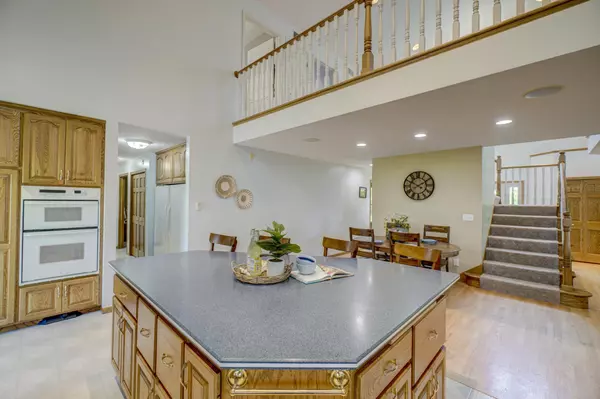$862,500
$899,900
4.2%For more information regarding the value of a property, please contact us for a free consultation.
1184 114th AVE Roberts, WI 54023
4 Beds
4 Baths
5,389 SqFt
Key Details
Sold Price $862,500
Property Type Single Family Home
Sub Type Single Family Residence
Listing Status Sold
Purchase Type For Sale
Square Footage 5,389 sqft
Price per Sqft $160
MLS Listing ID 6534407
Sold Date 08/02/24
Bedrooms 4
Full Baths 3
Half Baths 1
Year Built 1997
Annual Tax Amount $10,269
Tax Year 2023
Contingent None
Lot Size 29.130 Acres
Acres 29.13
Lot Dimensions irregular
Property Description
Set on a stunning hillside, this 29-acre estate offers the space & amenities for peaceful country living! Enjoy a sunlit open layout, a beautiful kitchen w/ a center island, new dishwasher & ample space for meal prep, & an inviting living room feat. a cozy fireplace. Generous bdrms offer comfort while the walkout LL impresses w/ a bar, in-floor heat, a projector, & speaker system, perfect for entertaining. Fenced-in pastures, open fields, wooded areas, abundant wildlife, & a fruit orchard w/ apple, cherry, & plum trees along w/ raspberries, strawberries, & blueberries surround this serene estate. 4 massive outbuildings incl. a fenced-in barn w/ stalls, electricity, & a hydrant, as well as a detached, heated garage/shop are ideal for animal lovers, hobbyists, farmers, & those looking for vast acreage. Add'l amenities incl. an indoor hot tub, front & back porch. Situated near Hudson, this estate is the ideal blend of convenience, space, & tranquility.
Location
State WI
County St. Croix
Zoning Residential-Single Family
Rooms
Basement Walkout
Dining Room Separate/Formal Dining Room
Interior
Heating Forced Air
Cooling Central Air
Fireplaces Number 1
Fireplaces Type Living Room
Fireplace Yes
Appliance Central Vacuum, Dishwasher, Dryer, Electric Water Heater, Freezer, Iron Filter, Microwave, Range, Refrigerator, Wall Oven, Washer, Water Softener Owned
Exterior
Parking Features Attached Garage, Detached, Gravel, Garage Door Opener
Garage Spaces 6.0
Fence Electric, Wire, Wood
Roof Type Asphalt
Building
Lot Description Irregular Lot, Tillable, Underground Utilities
Story More Than 2 Stories
Foundation 2151
Sewer Mound Septic, Private Sewer
Water Private, Well
Level or Stories More Than 2 Stories
Structure Type Aluminum Siding
New Construction false
Schools
School District Saint Croix Central
Read Less
Want to know what your home might be worth? Contact us for a FREE valuation!

Our team is ready to help you sell your home for the highest possible price ASAP





