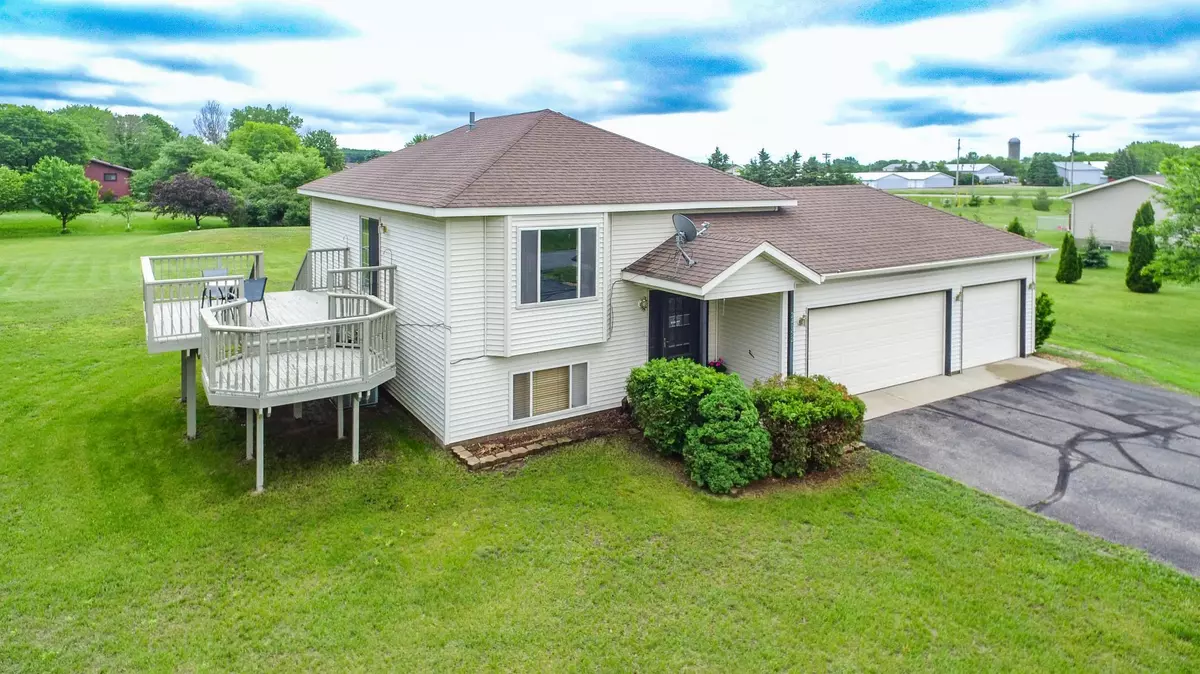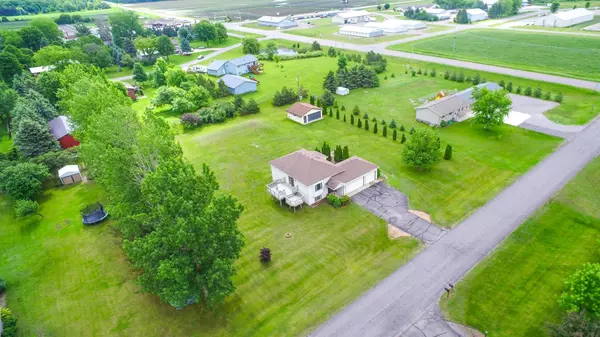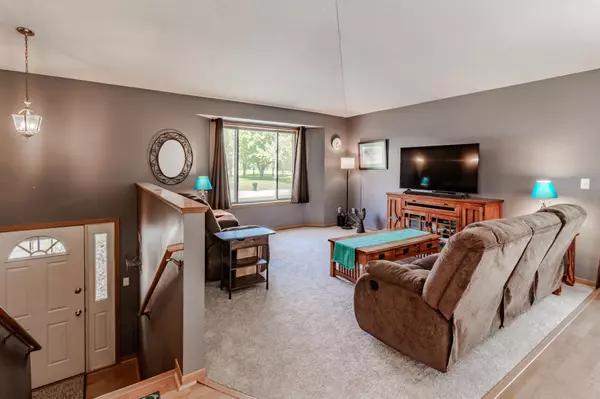$355,000
$355,000
For more information regarding the value of a property, please contact us for a free consultation.
24052 68th AVE Saint Augusta, MN 56301
4 Beds
2 Baths
1,895 SqFt
Key Details
Sold Price $355,000
Property Type Single Family Home
Sub Type Single Family Residence
Listing Status Sold
Purchase Type For Sale
Square Footage 1,895 sqft
Price per Sqft $187
Subdivision Gor-Ann Homesites 2Nd Add To St Augusta
MLS Listing ID 6550346
Sold Date 08/02/24
Bedrooms 4
Full Baths 2
Year Built 1995
Annual Tax Amount $2,818
Tax Year 2024
Contingent None
Lot Size 1.000 Acres
Acres 1.0
Lot Dimensions 196x222
Property Description
Youll immediately appreciate the 1 acre lot as you pull up to this home. The attached 3 stall garage makes sure that you can get out of the elements, or you can head to the back and enjoy the extra heated 24x24 garage! Behind the attached garage is a large patio and enclosed room to create an all year spa! Inside youll find a main level featuring an open concept living room, kitchen, dining. The living room is flooded w/natural light by the large window and has brand new carpet, the kitchen is highlighted w/tiled backsplash, sunlight, granite tops, SS appliances, and plenty of cabinets for storage. The dining area walks directly out to a large 2 tier deck! The large primary bedroom is highlighted by brand new carpet, 2nd bedroom and full bathroom complete the upper level. The lower level features a spacious family room, additional 2 bedrooms, laundry room w/new washing machine, and full bathroom w/soaking tub and separate shower. Rocori and Kimball schools are an option here too!
Location
State MN
County Stearns
Zoning Residential-Single Family
Rooms
Basement Daylight/Lookout Windows, Finished, Full
Dining Room Living/Dining Room
Interior
Heating Forced Air
Cooling Central Air
Fireplace No
Appliance Dishwasher, Dryer, Microwave, Range, Refrigerator, Washer
Exterior
Parking Features Attached Garage, Garage Door Opener
Garage Spaces 5.0
Fence None
Pool None
Roof Type Asphalt
Building
Lot Description Tree Coverage - Light
Story Split Entry (Bi-Level)
Foundation 1220
Sewer Mound Septic, Private Sewer
Water Drilled, Well
Level or Stories Split Entry (Bi-Level)
Structure Type Vinyl Siding
New Construction false
Schools
School District St. Cloud
Read Less
Want to know what your home might be worth? Contact us for a FREE valuation!

Our team is ready to help you sell your home for the highest possible price ASAP





