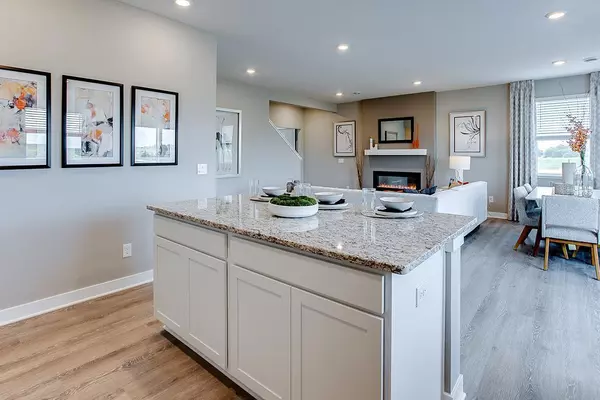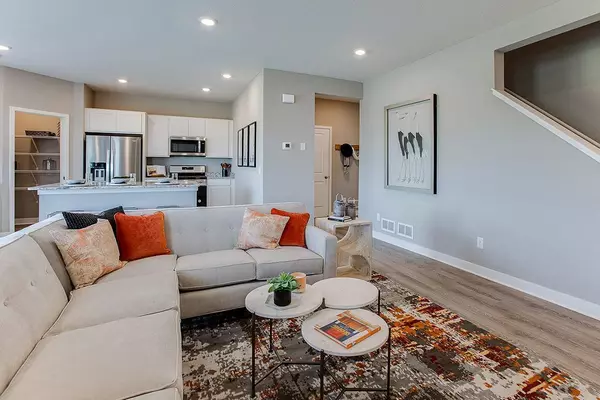$502,191
$506,990
0.9%For more information regarding the value of a property, please contact us for a free consultation.
1741 Abbey RD Shakopee, MN 55379
4 Beds
3 Baths
2,103 SqFt
Key Details
Sold Price $502,191
Property Type Single Family Home
Sub Type Single Family Residence
Listing Status Sold
Purchase Type For Sale
Square Footage 2,103 sqft
Price per Sqft $238
Subdivision Amberglen
MLS Listing ID 6494233
Sold Date 08/02/24
Bedrooms 4
Full Baths 1
Half Baths 1
Three Quarter Bath 1
Year Built 2024
Annual Tax Amount $894
Tax Year 2024
Contingent None
Lot Size 6,969 Sqft
Acres 0.16
Lot Dimensions 56 x 135 x 57 x 135
Property Description
Ask how you can receive a 5.99% interest rate on this home! Another new construction opportunity presented by D.R. Horton. **No HOA! ** see why Amberglen has been Shakopee's best-selling community. Stunning 4 bedroom, 3 bathroom two-story home with a walk out basement with a finished lower level family room. Enjoy an open-concept design on the main level where kitchen/dining/living flow seamlessly together. White kitchen cabinets, quartz counters and stainless appliances make this home feel fresh and modern. The upper level is even better - as it features four bedrooms, a pair of bathrooms, laundry and a loft area which is sure to become favorite hangout spot! Smart home technology included and much more. Estimated move-in JULY. Close to tons parks, walking trails, shopping, dining and excellent Shakopee schools.
Location
State MN
County Scott
Community Amberglen
Zoning Residential-Single Family
Rooms
Basement Daylight/Lookout Windows, Drainage System, 8 ft+ Pour, Concrete, Storage Space, Sump Pump, Unfinished
Dining Room Eat In Kitchen, Informal Dining Room, Kitchen/Dining Room, Living/Dining Room
Interior
Heating Forced Air
Cooling Central Air
Fireplaces Number 1
Fireplaces Type Electric, Family Room
Fireplace Yes
Appliance Air-To-Air Exchanger, Dishwasher, Disposal, Exhaust Fan, Humidifier, Microwave, Range, Stainless Steel Appliances, Tankless Water Heater
Exterior
Parking Features Attached Garage, Asphalt
Garage Spaces 2.0
Roof Type Age 8 Years or Less,Asphalt
Building
Lot Description Sod Included in Price
Story Two
Foundation 841
Sewer City Sewer/Connected
Water City Water/Connected
Level or Stories Two
Structure Type Brick/Stone,Vinyl Siding
New Construction true
Schools
School District Shakopee
Read Less
Want to know what your home might be worth? Contact us for a FREE valuation!

Our team is ready to help you sell your home for the highest possible price ASAP





