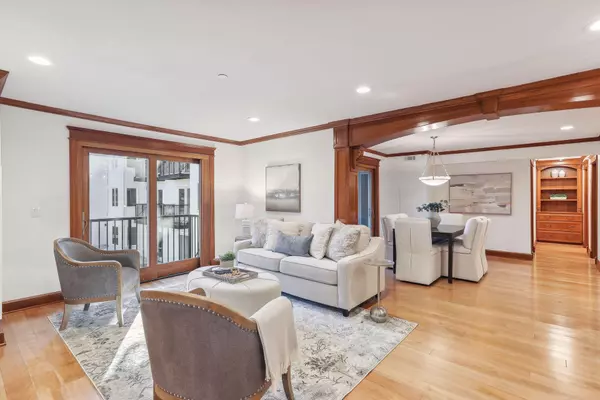$440,000
$449,000
2.0%For more information regarding the value of a property, please contact us for a free consultation.
1666 Coffman ST #207 Falcon Heights, MN 55108
2 Beds
2 Baths
1,620 SqFt
Key Details
Sold Price $440,000
Property Type Condo
Sub Type Low Rise
Listing Status Sold
Purchase Type For Sale
Square Footage 1,620 sqft
Price per Sqft $271
Subdivision Condo 264 1666 Coffman Condo
MLS Listing ID 6476232
Sold Date 08/05/24
Bedrooms 2
Three Quarter Bath 2
HOA Fees $1,597/mo
Year Built 1985
Annual Tax Amount $4,104
Tax Year 2023
Contingent None
Lot Size 6.520 Acres
Acres 6.52
Lot Dimensions common
Property Description
Spectacular complete renovation and combination of two adjacent Coffman residences creating a spacious, elegant, and comfortable layout with craftsmanship not seen before at this property. The design features: an open concept central kitchen, counter seating, high end appliances, Cambria countertops, custom tile and a prescient built-in home office. You'll find a captivating den with coffered ceilings, custom fitted lit bookshelves, and a wet bar with custom cabinetry, granite countertops, and refrigeration. The primary bedroom features a patio, custom walk-in closet system, and en-suite spa bathroom with oversize walk-in shower. Enjoy the luxury of a full size laundry room with custom cabinetry and sink. Coffman is a 55+ community and is available for current and former employees of the University of Minnesota or persons having a suitable affiliation with another university or college. Application is in the MLS supplements.
Location
State MN
County Ramsey
Zoning Residential-Single Family
Rooms
Family Room Amusement/Party Room, Community Room, Exercise Room, Sun Room
Basement None
Dining Room Breakfast Bar, Eat In Kitchen, Living/Dining Room
Interior
Heating Forced Air
Cooling Central Air
Fireplace No
Appliance Cooktop, Dishwasher, Disposal, Exhaust Fan, Freezer, Microwave, Refrigerator, Stainless Steel Appliances, Wall Oven, Washer
Exterior
Parking Features Garage Door Opener, Heated Garage, Underground
Garage Spaces 2.0
Building
Story One
Foundation 1620
Sewer City Sewer/Connected
Water City Water/Connected
Level or Stories One
Structure Type Stucco
New Construction false
Schools
School District Roseville
Others
HOA Fee Include Air Conditioning,Maintenance Structure,Gas,Hazard Insurance,Heating,Lawn Care,Maintenance Grounds,Parking,Professional Mgmt,Trash,Security,Shared Amenities,Snow Removal,Water
Restrictions Rentals not Permitted,Pets - Cats Allowed,Pets - Number Limit,Seniors - 55+
Read Less
Want to know what your home might be worth? Contact us for a FREE valuation!

Our team is ready to help you sell your home for the highest possible price ASAP





