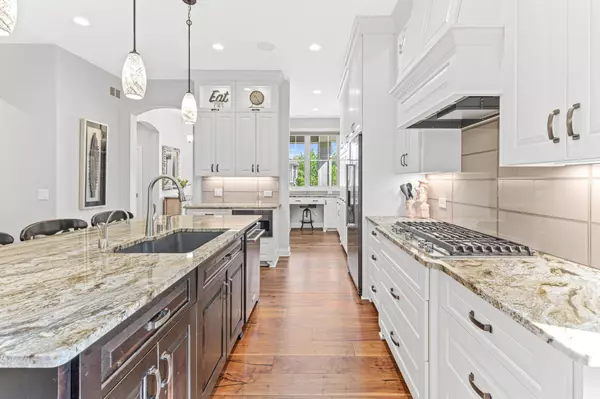$1,325,000
$1,325,000
For more information regarding the value of a property, please contact us for a free consultation.
255 Bellwether PATH Minnetonka, MN 55391
3 Beds
3 Baths
3,300 SqFt
Key Details
Sold Price $1,325,000
Property Type Townhouse
Sub Type Townhouse Side x Side
Listing Status Sold
Purchase Type For Sale
Square Footage 3,300 sqft
Price per Sqft $401
Subdivision Legacy Oaks
MLS Listing ID 6535088
Sold Date 08/05/24
Bedrooms 3
Full Baths 2
Half Baths 1
HOA Fees $590/mo
Year Built 2019
Annual Tax Amount $12,787
Tax Year 2024
Contingent None
Lot Dimensions common
Property Description
Rarely available opportunity in Legacy Oaks! Absolutely stunning Wayzata area Executive Twinhome! The moment you walk in you’ll be blown away by the open floor plan, 10 foot ceilings, impressive design elements, and high end updates throughout. Features of this Smart home include Lutron Lighting and Electrical, built--in ceiling Sonos speakers throughout, and power blinds and window treatments to ensure privacy and comfort while adding a touch of luxury. Kitchen boasts cabinets to the ceiling, large center island, granite countertops and a butler's pantry with built-in double oven. The Owner's suite is a must see with dual walk-in closets and full tile bath including dual sinks and custom vanity. Enjoy the walkout lower level with entertainment/media area, beautiful custom wet bar, two more bedrooms and flex/office. Just outside the lower level walk out is custom Doggy Turf. Don't miss the totally finished heated garage complete with custom cabinets, epoxy, and floor drain.
Location
State MN
County Hennepin
Zoning Residential-Single Family
Rooms
Basement Finished, Full, Walkout
Dining Room Breakfast Bar, Informal Dining Room, Living/Dining Room
Interior
Heating Forced Air
Cooling Central Air
Fireplaces Number 2
Fireplaces Type Family Room, Gas, Living Room
Fireplace Yes
Appliance Air-To-Air Exchanger, Cooktop, Dishwasher, Disposal, Double Oven, Dryer, Microwave, Refrigerator, Washer
Exterior
Garage Attached Garage
Garage Spaces 2.0
Building
Lot Description Tree Coverage - Medium
Story One
Foundation 1725
Sewer City Sewer/Connected
Water City Water/Connected
Level or Stories One
Structure Type Brick/Stone,Fiber Cement
New Construction false
Schools
School District Wayzata
Others
HOA Fee Include Maintenance Structure,Hazard Insurance,Other,Maintenance Grounds,Professional Mgmt,Trash,Shared Amenities,Lawn Care
Restrictions Pets - Cats Allowed,Pets - Dogs Allowed,Pets - Number Limit
Read Less
Want to know what your home might be worth? Contact us for a FREE valuation!

Our team is ready to help you sell your home for the highest possible price ASAP






