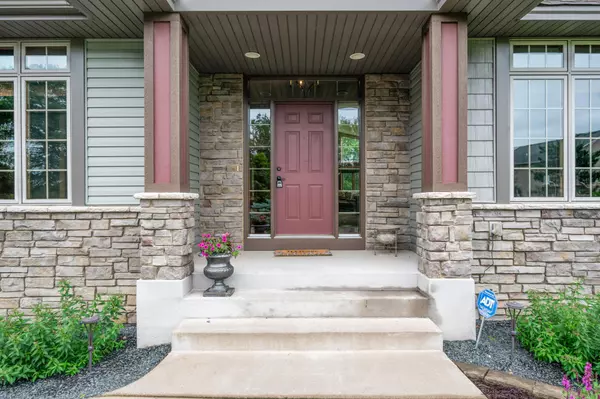$780,000
$789,900
1.3%For more information regarding the value of a property, please contact us for a free consultation.
2294 164th AVE NW Andover, MN 55304
4 Beds
3 Baths
4,185 SqFt
Key Details
Sold Price $780,000
Property Type Single Family Home
Sub Type Single Family Residence
Listing Status Sold
Purchase Type For Sale
Square Footage 4,185 sqft
Price per Sqft $186
Subdivision Kimberly Oaks
MLS Listing ID 6554828
Sold Date 08/05/24
Bedrooms 4
Full Baths 2
Three Quarter Bath 1
Year Built 2006
Annual Tax Amount $7,034
Tax Year 2023
Contingent None
Lot Size 2.500 Acres
Acres 2.5
Lot Dimensions 180x687x105x370x200
Property Description
Absolutely stunning inside and out! Boasting incredible curb appeal, this executive 4-bed, 3-bath rambler on a serene 2.5 acre lot offers unparalleled privacy and luxury. The large inviting foyer opens into the main living area featuring expansive 13' vaulted ceilings & floor-to-ceiling windows w/spectacular views of the private backyard. The gourmet kitchen, w/center island, walk-in pantry, & informal dining area is perfect for gatherings and entertaining. Also on the main level a spacious primary suite w/private bath & large closet, 2nd BR, private office, and a large mud area with a 3/4 bath, laundry room & ample storage. The lower level features 2 add'l BRS, full bath, a separate exercise rm, and entertaining space w/fireplace and wet bar which walks out to the private patio. Iron filtration for irrigation, newer furnace/central air, maint. free deck floor- this home has it all! Located on a cul-de-sac, enjoy quiet relaxation and outdoor living just minutes from shopping/dining.
Location
State MN
County Anoka
Zoning Residential-Single Family
Rooms
Basement Block, Drain Tiled, Finished, Full, Storage Space, Walkout
Dining Room Breakfast Bar, Informal Dining Room
Interior
Heating Forced Air
Cooling Central Air
Fireplaces Number 2
Fireplaces Type Family Room, Gas, Living Room, Stone
Fireplace Yes
Appliance Air-To-Air Exchanger, Cooktop, Dishwasher, Disposal, Double Oven, Dryer, Electric Water Heater, Exhaust Fan, Freezer, Humidifier, Iron Filter, Microwave, Range, Refrigerator, Stainless Steel Appliances, Wall Oven, Washer, Water Softener Owned
Exterior
Parking Features Attached Garage, Asphalt, Garage Door Opener, Insulated Garage, Storage
Garage Spaces 4.0
Roof Type Age Over 8 Years,Asphalt
Building
Lot Description Tree Coverage - Medium, Underground Utilities
Story One
Foundation 2300
Sewer Private Sewer, Septic System Compliant - Yes
Water Private, Well
Level or Stories One
Structure Type Brick/Stone,Metal Siding,Vinyl Siding
New Construction false
Schools
School District Anoka-Hennepin
Read Less
Want to know what your home might be worth? Contact us for a FREE valuation!

Our team is ready to help you sell your home for the highest possible price ASAP






