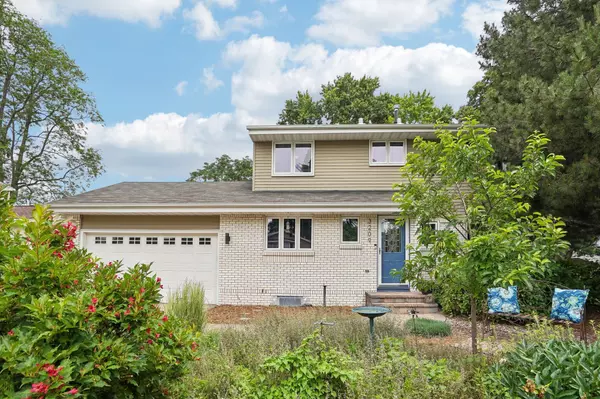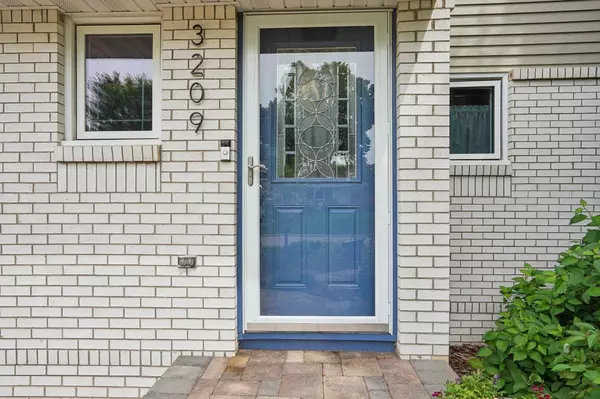$502,500
$479,900
4.7%For more information regarding the value of a property, please contact us for a free consultation.
3209 Wendhurst AVE Saint Anthony, MN 55418
4 Beds
2 Baths
2,174 SqFt
Key Details
Sold Price $502,500
Property Type Single Family Home
Sub Type Single Family Residence
Listing Status Sold
Purchase Type For Sale
Square Footage 2,174 sqft
Price per Sqft $231
Subdivision Wilshire Park 2Nd Add
MLS Listing ID 6556589
Sold Date 07/31/24
Bedrooms 4
Full Baths 1
Half Baths 1
Year Built 1958
Annual Tax Amount $6,515
Tax Year 2024
Contingent None
Lot Size 8,712 Sqft
Acres 0.2
Lot Dimensions 75x115
Property Description
Don’t miss this lovely, 4-bed, 2-bath colonial home in St. Anthony! Main level features updated kitchen,
w/SS appliances, newer solid surface tops & tile floors, spacious family rm w/large windows bringing in
plenty of natural light, a beautiful brick newer gas fireplace, new laminate floor throughout the family
room, dining room, & main level Den. From the dining room step out into the 3-season porch with vaulted
pine ceilings & walls giving it that WOW factor as you look out into the private backyard oasis w/mature
trees, cobble stone patio and lovely perennials. The upper level offers 4 bedrooms and a full bath. The
lower level is unfinished to use your imagination & built instant equity. Other features include a
partial fenced-in back yard, large 2-car garage, new garage door, newer furnace/Water heater/air
conditioning & steel siding, new cobble stone driveway, walkway & stoop. Revel in the close-knit
community of St Anthony/Northeast, in a top- school district. This one is a Gem!
Location
State MN
County Hennepin
Zoning Residential-Single Family
Rooms
Basement Drain Tiled, Full
Dining Room Eat In Kitchen, Kitchen/Dining Room, Living/Dining Room
Interior
Heating Forced Air
Cooling Central Air
Fireplaces Number 2
Fireplaces Type Brick, Family Room, Gas, Living Room, Wood Burning
Fireplace Yes
Appliance Dryer, Microwave, Range, Refrigerator, Stainless Steel Appliances, Washer, Water Softener Owned
Exterior
Parking Features Attached Garage, Driveway - Other Surface
Garage Spaces 2.0
Fence Chain Link, Partial
Roof Type Age Over 8 Years
Building
Story Two
Foundation 816
Sewer City Sewer/Connected
Water City Water/Connected
Level or Stories Two
Structure Type Brick/Stone,Steel Siding
New Construction false
Schools
School District St. Anthony-New Brighton
Read Less
Want to know what your home might be worth? Contact us for a FREE valuation!

Our team is ready to help you sell your home for the highest possible price ASAP






