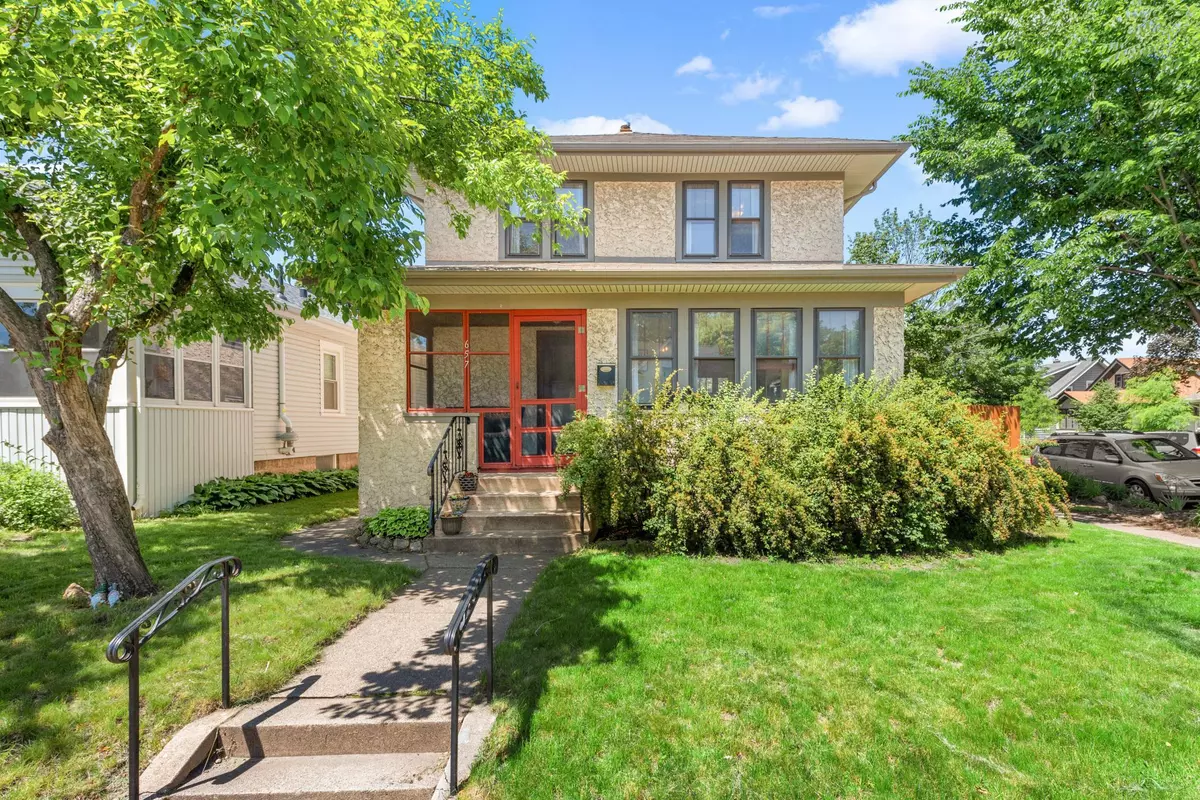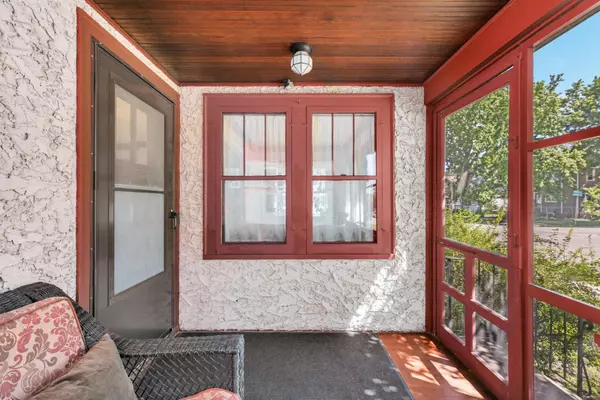$325,000
$325,000
For more information regarding the value of a property, please contact us for a free consultation.
657 Asbury ST Saint Paul, MN 55104
3 Beds
1 Bath
1,690 SqFt
Key Details
Sold Price $325,000
Property Type Single Family Home
Sub Type Single Family Residence
Listing Status Sold
Purchase Type For Sale
Square Footage 1,690 sqft
Price per Sqft $192
Subdivision Hamline Syndicate Add, No2
MLS Listing ID 6551674
Sold Date 08/07/24
Bedrooms 3
Full Baths 1
Year Built 1927
Annual Tax Amount $4,830
Tax Year 2024
Contingent None
Lot Size 3,920 Sqft
Acres 0.09
Lot Dimensions 39x100
Property Description
Special Craftsman 2 story in convenient Midway location! Screen porch welcomes you into the stunning living spaces, full of character and charm! Large living room with ornamental fireplace flanked by natural wood built-in bookshelves, formal dining room with full wall buffet, and crown molding with picture rails throughout the formal spaces. Bright south facing sunroom and period kitchen with new stainless appliances complete the main level. Once upstairs you will find 3 bedrooms, all featuring hardwood floors and a large full tiled bath as well as walk-up 3rd floor storage. The lower level family room retreat is a great place for movie night and also has a separate office alcove. Once outside there is great greenspace, beautiful gardens, new fence and oversized 1 car garage on a corner lot. This quality and natural woodwork is hard to find; truly move in ready home.
Location
State MN
County Ramsey
Zoning Residential-Single Family
Rooms
Basement Finished, Full
Dining Room Separate/Formal Dining Room
Interior
Heating Hot Water
Cooling Window Unit(s)
Fireplaces Number 1
Fireplaces Type Decorative, Living Room
Fireplace Yes
Appliance Dryer, Range, Refrigerator, Washer
Exterior
Parking Features Detached
Garage Spaces 1.0
Fence Full, Privacy
Roof Type Age Over 8 Years
Building
Lot Description Corner Lot
Story Two
Foundation 700
Sewer City Sewer/Connected
Water City Water/Connected
Level or Stories Two
Structure Type Stucco
New Construction false
Schools
School District St. Paul
Read Less
Want to know what your home might be worth? Contact us for a FREE valuation!

Our team is ready to help you sell your home for the highest possible price ASAP





