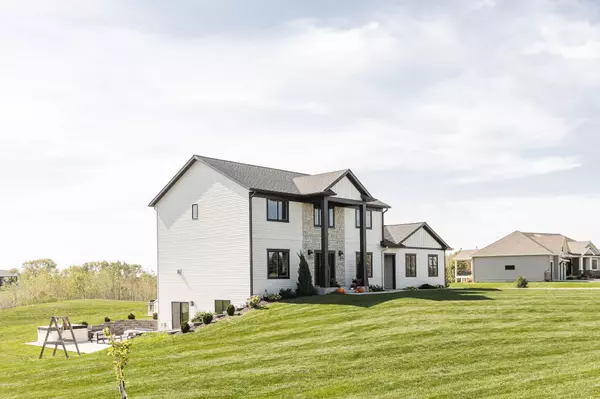$721,000
$749,900
3.9%For more information regarding the value of a property, please contact us for a free consultation.
5784 Patton DR SE Rochester, MN 55904
4 Beds
4 Baths
3,404 SqFt
Key Details
Sold Price $721,000
Property Type Single Family Home
Sub Type Single Family Residence
Listing Status Sold
Purchase Type For Sale
Square Footage 3,404 sqft
Price per Sqft $211
Subdivision Himmels Garten
MLS Listing ID 6438835
Sold Date 08/09/24
Bedrooms 4
Full Baths 2
Half Baths 1
Three Quarter Bath 1
Year Built 2018
Annual Tax Amount $5,322
Tax Year 2023
Contingent None
Lot Size 2.000 Acres
Acres 2.0
Lot Dimensions Irreg
Property Description
Step into luxury with this gorgeous newer construction home. Nestled on 2 acres of land, this stylish two-story residence boasts modern appeal and impeccable design. The main floor welcomes you with an abundance of natural light and features a gourmet kitchen, dining area, large living room, and an expansive office space suitable for two. Upstairs, discover three spacious bedrooms with 2 full bathrooms that includes a spa-like primary bathroom with a walk-in closet and convenient washer & dryer. The lower level offers ample space for relaxation and entertainment, complete with an additional bedroom and bathroom. Step outside to the sprawling 2-acre yard, perfect for outdoor gatherings and activities. The garage is a car enthusiast's dream, equipped with in-floor heating, hot and cold water, and an electric car charger. Conveniently located near an incredible trail system. Don't miss the opportunity to own this exceptional home, as building it today would far exceed its current price.
Location
State MN
County Olmsted
Zoning Residential-Single Family
Rooms
Basement Finished, Full
Dining Room Eat In Kitchen, Kitchen/Dining Room
Interior
Heating Forced Air
Cooling Central Air
Fireplaces Number 1
Fireplaces Type Gas
Fireplace Yes
Appliance Air-To-Air Exchanger, Dishwasher, Disposal, Dryer, Exhaust Fan, Freezer, Microwave, Range, Refrigerator, Washer, Water Softener Owned
Exterior
Parking Features Attached Garage, Concrete, Garage Door Opener, Heated Garage, Insulated Garage
Garage Spaces 3.0
Roof Type Age 8 Years or Less
Building
Story Two
Foundation 1200
Sewer Septic System Compliant - Yes
Water Well
Level or Stories Two
Structure Type Brick/Stone,Metal Siding
New Construction false
Schools
Elementary Schools Pinewood
Middle Schools Willow Creek
High Schools Mayo
School District Rochester
Read Less
Want to know what your home might be worth? Contact us for a FREE valuation!

Our team is ready to help you sell your home for the highest possible price ASAP






