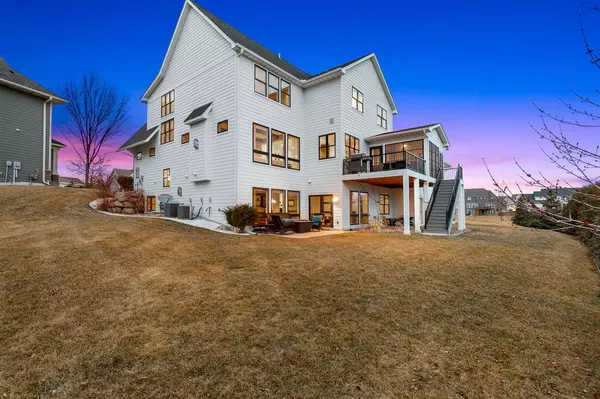$1,525,000
$1,575,000
3.2%For more information regarding the value of a property, please contact us for a free consultation.
5650 Comstock LN N Plymouth, MN 55446
6 Beds
5 Baths
6,176 SqFt
Key Details
Sold Price $1,525,000
Property Type Single Family Home
Sub Type Single Family Residence
Listing Status Sold
Purchase Type For Sale
Square Footage 6,176 sqft
Price per Sqft $246
Subdivision Serenity On The Greenway
MLS Listing ID 6507175
Sold Date 08/09/24
Bedrooms 6
Full Baths 2
Half Baths 1
Three Quarter Bath 2
HOA Fees $150/ann
Year Built 2015
Annual Tax Amount $17,592
Tax Year 2023
Contingent None
Lot Size 0.360 Acres
Acres 0.36
Lot Dimensions Irregular
Property Description
Welcome to the coveted Serenity on the Greenway neighborhood! Presenting a NIH custom-built gem that boasts a masterful layout, adorned w/ upscale finishes, exquisite custom woodwork & ready-to-enjoy condition. Charming fenced yard, the property features a three season deck/porch for effortless outdoor entertaining. The heart of the home is undoubtedly the Gourmet Chef's Kitchen, complete w/ a fully equipped butler's pantry & exquisite Cambria countertops.Upper level is a haven of comfort, offering five generously sized bedrooms, including a luxurious owner's suite, an expansive bonus room, a cozy loft area. Walk-out lower level is an entertainer's dream, featuring a stylish wet bar, a sunken family room w/ a warm fireplace, a dedicated exercise room & Sport Court.Additionally, a comfortable BR with an adjoining 3/4 bathroom ensures privacy for guests. Situated mere minutes from the award-winning Wayzata High School & Providence Academy. HOA includes pool & clubhouse.
Location
State MN
County Hennepin
Zoning Residential-Single Family
Rooms
Basement Daylight/Lookout Windows, Drain Tiled, Sump Pump, Walkout
Dining Room Breakfast Area, Eat In Kitchen, Kitchen/Dining Room, Separate/Formal Dining Room
Interior
Heating Forced Air, Fireplace(s), Zoned
Cooling Central Air, Zoned
Fireplaces Number 2
Fireplaces Type Family Room, Gas, Living Room
Fireplace Yes
Appliance Cooktop, Dishwasher, Disposal, Double Oven, Dryer, Exhaust Fan, Humidifier, Gas Water Heater, Microwave, Range, Refrigerator, Washer, Water Softener Owned
Exterior
Parking Features Attached Garage, Concrete, Garage Door Opener, Heated Garage
Garage Spaces 4.0
Fence Split Rail
Pool Below Ground, Heated, Shared
Roof Type Architecural Shingle,Asphalt
Building
Lot Description Tree Coverage - Light
Story Two
Foundation 1685
Sewer City Sewer/Connected
Water City Water/Connected
Level or Stories Two
Structure Type Engineered Wood
New Construction false
Schools
School District Wayzata
Others
HOA Fee Include Professional Mgmt,Recreation Facility,Shared Amenities
Restrictions Architecture Committee,Mandatory Owners Assoc
Read Less
Want to know what your home might be worth? Contact us for a FREE valuation!

Our team is ready to help you sell your home for the highest possible price ASAP





