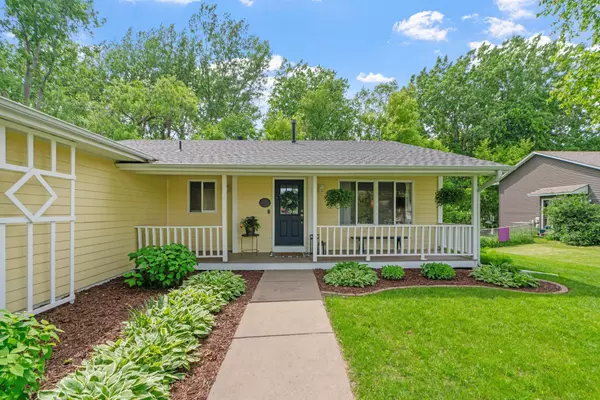$393,000
$375,000
4.8%For more information regarding the value of a property, please contact us for a free consultation.
1818 Houle CIR Centerville, MN 55038
3 Beds
2 Baths
1,456 SqFt
Key Details
Sold Price $393,000
Property Type Single Family Home
Sub Type Single Family Residence
Listing Status Sold
Purchase Type For Sale
Square Footage 1,456 sqft
Price per Sqft $269
Subdivision Centerville Heights
MLS Listing ID 6428620
Sold Date 08/12/24
Bedrooms 3
Full Baths 1
Three Quarter Bath 1
Year Built 1991
Annual Tax Amount $3,708
Tax Year 2023
Contingent None
Lot Size 0.400 Acres
Acres 0.4
Lot Dimensions 181x76x169x128
Property Description
MULTIPLE OFFERS RECEIVED. HIGHEST AND BEST DUE TOMORROW / SATURDAY JUNE 22 AT 9AM. Completely updated home located on a quiet cul-de-sac in Centennial Schools! High ceilings, natural light & move-in ready! Kitchen features white cabinets, stainless steel appliances & subway backsplash. Screen porch perfect for summer nights overlooking the fenced in backyard with mature trees. Two bedrooms and full bath upstairs with soaking tub & double vanity. Finished walkout lower level with living room & wood burning fireplace and additional bed / bath. Walking distance to parks, Rice Creek Chain of Lakes, Centerville, Peltier Lakes - offering beaches, boating and hiking/biking trails. TONS of improvements: Dishwasher, Stove, Washer Dryer, Furnace (2017), Roof (2017), bathroom remodels, carpet (2022), +more!
Location
State MN
County Anoka
Zoning Residential-Single Family
Rooms
Basement Daylight/Lookout Windows, Finished, Storage Space
Dining Room Informal Dining Room
Interior
Heating Forced Air
Cooling Central Air
Fireplaces Number 1
Fireplaces Type Family Room, Wood Burning
Fireplace Yes
Appliance Dryer, Exhaust Fan, Microwave, Range, Refrigerator, Washer
Exterior
Parking Features Attached Garage
Garage Spaces 2.0
Fence Chain Link, Full, Privacy, Wood
Roof Type Asphalt
Building
Story Three Level Split
Foundation 970
Sewer City Sewer/Connected
Water City Water/Connected
Level or Stories Three Level Split
Structure Type Fiber Cement
New Construction false
Schools
School District Centennial
Read Less
Want to know what your home might be worth? Contact us for a FREE valuation!

Our team is ready to help you sell your home for the highest possible price ASAP






