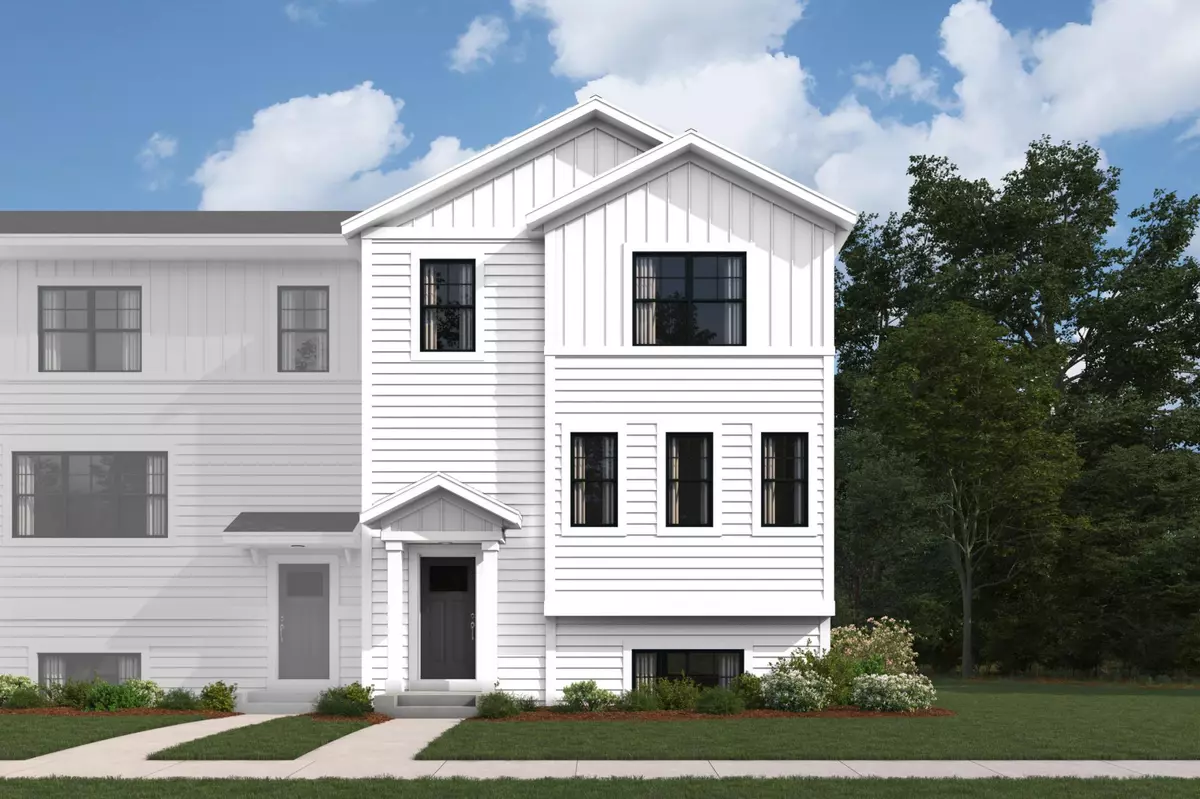$450,000
$455,010
1.1%For more information regarding the value of a property, please contact us for a free consultation.
10236 Birchwood CIR Victoria, MN 55318
3 Beds
3 Baths
2,317 SqFt
Key Details
Sold Price $450,000
Property Type Townhouse
Sub Type Townhouse Side x Side
Listing Status Sold
Purchase Type For Sale
Square Footage 2,317 sqft
Price per Sqft $194
Subdivision Birchwood
MLS Listing ID 6560592
Sold Date 08/13/24
Bedrooms 3
Full Baths 2
Half Baths 1
HOA Fees $247/mo
Year Built 2024
Annual Tax Amount $978
Tax Year 2024
Contingent None
Lot Size 1,742 Sqft
Acres 0.04
Lot Dimensions 29x54
Property Description
Below market interest rate using seller's lender. See listing agent for details. This airy END-unit is situated with incredible views of wetlands and boasts over 2300 FSF! 3 Bedrooms, 2.5 baths, a flex room, finished lower level rec room, and storage. A grand vaulted foyer allowing for natural light, leading to the Kitchen & open-concept great room. This designer-curated collection features quartz countertops, white cabinetry, backsplash, pantry, luxury vinyl flooring, stainless appliances, fireplace with mantel, higher level carpet & large windows. Main floor flex room is ideal for an at home office. Upstairs has a spacious Owner's En-suite has a 3/4 bath with double sinks & massive walk-in closet. Plus two secondary bedrooms, a full bath and laundry room. Leave the snow removal and lawncare to the association! Enjoy the Victoria lifestyle w/ miles of trails, nearby parks, minutes from shopping, restaurants, lakes &recreational activities. Completion approx. Aug.
Location
State MN
County Carver
Community Birchwood
Zoning Residential-Single Family
Rooms
Basement Slab
Dining Room Informal Dining Room
Interior
Heating Forced Air
Cooling Central Air
Fireplaces Number 1
Fireplaces Type Electric
Fireplace No
Appliance Dishwasher, Microwave, Range, Refrigerator
Exterior
Parking Features Attached Garage
Garage Spaces 2.0
Roof Type Architecural Shingle
Building
Story More Than 2 Stories
Foundation 1566
Sewer City Sewer/Connected
Water City Water/Connected
Level or Stories More Than 2 Stories
Structure Type Brick/Stone,Vinyl Siding
New Construction true
Schools
School District Eastern Carver County Schools
Others
HOA Fee Include Maintenance Structure,Hazard Insurance,Lawn Care,Maintenance Grounds,Professional Mgmt,Trash,Shared Amenities,Snow Removal
Restrictions Architecture Committee,Mandatory Owners Assoc
Read Less
Want to know what your home might be worth? Contact us for a FREE valuation!

Our team is ready to help you sell your home for the highest possible price ASAP





