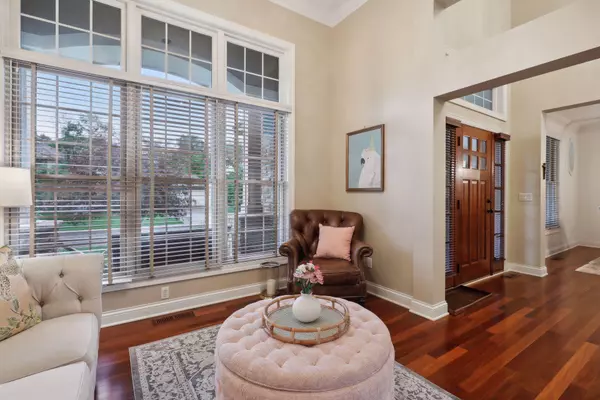$840,000
$845,000
0.6%For more information regarding the value of a property, please contact us for a free consultation.
3529 Birchpond RD Eagan, MN 55122
5 Beds
5 Baths
4,655 SqFt
Key Details
Sold Price $840,000
Property Type Single Family Home
Sub Type Single Family Residence
Listing Status Sold
Purchase Type For Sale
Square Footage 4,655 sqft
Price per Sqft $180
Subdivision Terra Glenn Add
MLS Listing ID 6533610
Sold Date 08/08/24
Bedrooms 5
Full Baths 3
Half Baths 1
Three Quarter Bath 1
HOA Fees $37/ann
Year Built 2007
Annual Tax Amount $6,900
Tax Year 2024
Contingent None
Lot Size 0.310 Acres
Acres 0.31
Lot Dimensions 98 x 137
Property Description
Discover perfect paradise in this exquisite 5-Bedroom, 5-Bath masterpiece, boasting comfort and luxury, both inside and out! The space is open and bright, with a gracious living room with gas fireplace and an elegant formal dining room. The dream kitchen offers sleek cabinetry, hi-end appliances & granite, plus a sunny breakfast room. Enjoy lovely hardwood floors, eye-catching lighting, plus walls of windows for natural light. Rounding off the main level is a flexible den, a sitting room, half bath and laundry! The upper level features 4 generous bedrooms. The spacious owner's suite boasts a fireplace, a walk-in closet, and a spa-like full bath. Two bedrooms share a "Jack and Jill" full bath, and the fourth bedroom has a private three-quarter bath. The lower level will be a magnet for casual gatherings, with a family room, a 5th bedroom, and a three-quarter bath. The private backyard oasis is perfect for entertaining guests with a vast paver patio, a pergola and soothing hot tub. 3car!
Location
State MN
County Dakota
Zoning Residential-Single Family
Rooms
Basement Drain Tiled, Egress Window(s), Finished, Storage Space, Sump Pump
Dining Room Breakfast Bar, Breakfast Area, Informal Dining Room, Separate/Formal Dining Room
Interior
Heating Forced Air
Cooling Central Air
Fireplaces Number 2
Fireplaces Type Family Room, Gas, Primary Bedroom
Fireplace Yes
Appliance Chandelier, Dishwasher, Double Oven, Dryer, Range, Refrigerator, Stainless Steel Appliances, Wall Oven, Wine Cooler
Exterior
Parking Features Attached Garage, Garage Door Opener
Garage Spaces 3.0
Fence Split Rail
Pool None
Building
Lot Description Tree Coverage - Medium
Story Two
Foundation 1736
Sewer City Sewer/Connected
Water City Water/Connected
Level or Stories Two
Structure Type Brick/Stone,Shake Siding,Vinyl Siding
New Construction false
Schools
School District West St. Paul-Mendota Hts.-Eagan
Others
HOA Fee Include Other
Read Less
Want to know what your home might be worth? Contact us for a FREE valuation!

Our team is ready to help you sell your home for the highest possible price ASAP





