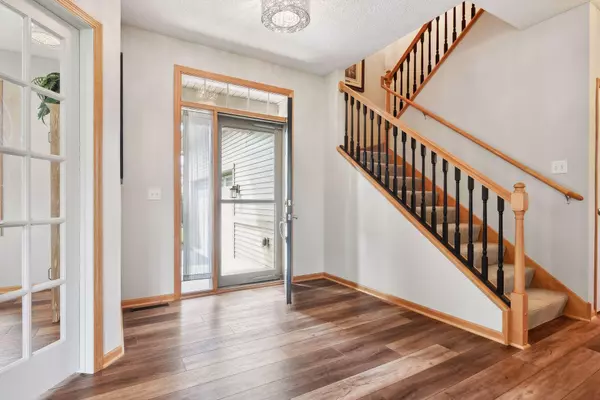$490,000
$475,000
3.2%For more information regarding the value of a property, please contact us for a free consultation.
2109 Sandhill DR Shakopee, MN 55379
4 Beds
3 Baths
2,671 SqFt
Key Details
Sold Price $490,000
Property Type Single Family Home
Sub Type Single Family Residence
Listing Status Sold
Purchase Type For Sale
Square Footage 2,671 sqft
Price per Sqft $183
MLS Listing ID 6524104
Sold Date 08/09/24
Bedrooms 4
Full Baths 1
Half Baths 1
Three Quarter Bath 1
HOA Fees $10/ann
Year Built 2006
Annual Tax Amount $4,862
Tax Year 2024
Contingent None
Lot Size 10,890 Sqft
Acres 0.25
Lot Dimensions 91x135x67x135
Property Description
Picture perfect 2 story situated on beautifully landscaped lot! Not your cookie-cutter home, stone accents & unique spaces give a custom feel. Charming front porch welcomes you, followed by spacious foyer with transom window & open staircase. French doors lead to office or continue into main level fam room with gas fireplace & tons of sunlight. Dining area supports a large table, opens to living rm & kit & has patio door (with transom) out to stamped patio & nice back yard. Awesome kitchen with good cupboard space, center island, custom tile backsplash, corner sink & SS appliances. Convenient ½ bath & mud room complete main level. Surprising space upstairs with 26x 15 bonus room over gar, 4 bedrooms, common bath & laundry too. French doors open to vaulted owners suite with large WI closet/remodeled bath. Unfinished lower level could add approx 1000 sq ft (has egress / RI bath). Large 2+ car gar with car outlet. Walk to Green Meadows Park. Nice!
Location
State MN
County Scott
Zoning Residential-Single Family
Rooms
Basement Block, Drain Tiled, Egress Window(s), Full, Sump Pump, Unfinished
Dining Room Breakfast Area, Eat In Kitchen, Informal Dining Room, Kitchen/Dining Room
Interior
Heating Forced Air
Cooling Central Air
Fireplaces Number 1
Fireplaces Type Gas, Living Room
Fireplace Yes
Appliance Air-To-Air Exchanger, Cooktop, Dishwasher, Disposal, Double Oven, Dryer, Gas Water Heater, Microwave, Refrigerator, Stainless Steel Appliances, Washer, Water Softener Owned
Exterior
Parking Features Attached Garage, Garage Door Opener, Insulated Garage
Garage Spaces 2.0
Fence None
Building
Story Two
Foundation 1110
Sewer City Sewer/Connected
Water City Water/Connected
Level or Stories Two
Structure Type Brick/Stone,Metal Siding,Vinyl Siding
New Construction false
Schools
School District Shakopee
Others
HOA Fee Include Other,Professional Mgmt
Read Less
Want to know what your home might be worth? Contact us for a FREE valuation!

Our team is ready to help you sell your home for the highest possible price ASAP





