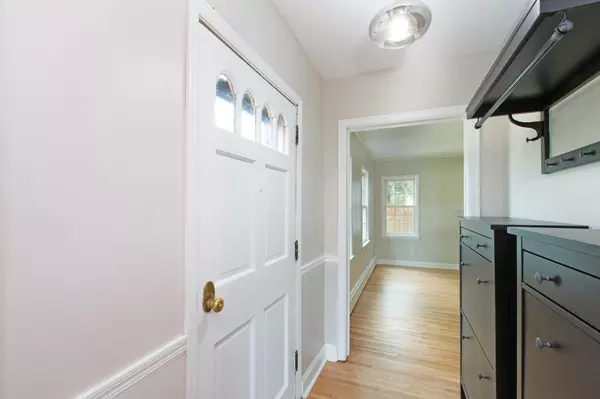$395,000
$400,000
1.3%For more information regarding the value of a property, please contact us for a free consultation.
1780 Snelling AVE N Falcon Heights, MN 55113
4 Beds
3 Baths
1,972 SqFt
Key Details
Sold Price $395,000
Property Type Single Family Home
Sub Type Single Family Residence
Listing Status Sold
Purchase Type For Sale
Square Footage 1,972 sqft
Price per Sqft $200
Subdivision Kellers Falcon Height, , Ramsey
MLS Listing ID 6559758
Sold Date 08/15/24
Bedrooms 4
Full Baths 1
Three Quarter Bath 2
Year Built 1939
Annual Tax Amount $6,264
Tax Year 2024
Contingent None
Lot Size 9,147 Sqft
Acres 0.21
Lot Dimensions 115x79
Property Description
Live large in this stately and refined 4 BR 3 bath Falcon Heights home. The upper level includes 4 bedrooms, 1 full bath, 1 3/4 bath (yes! TWO bathrooms on the upper level) and access to the unfinished attic space. Laundry, 3/4 bath and sun room compliment the kitchen and living spaces on the main level. Refinished hardwood floors on main and upper levels, fresh paint throughout and stainless steel appliances mean this home is move-in ready! Yard is fenced and ready for fun and frolicking. Main level 3/4 bath includes a shower suitable for pets and humans alike. Woof! Plenty of space to expand this home by finishing the basement and/or the attic space above the 2 car garage. Agent/buyer to verify measurements.
Location
State MN
County Ramsey
Zoning Residential-Single Family
Rooms
Basement Block, Drain Tiled, Full, Sump Pump, Unfinished
Dining Room Eat In Kitchen, Separate/Formal Dining Room
Interior
Heating Baseboard, Boiler, Hot Water, Radiator(s)
Cooling Window Unit(s)
Fireplaces Number 1
Fireplaces Type Gas, Living Room
Fireplace Yes
Appliance Dishwasher, Disposal, Dryer, Freezer, Gas Water Heater, Microwave, Range, Refrigerator, Stainless Steel Appliances, Washer
Exterior
Parking Features Attached Garage, Concrete, Garage Door Opener
Garage Spaces 2.0
Fence Full, Privacy, Wood
Roof Type Age Over 8 Years,Asphalt
Building
Lot Description Public Transit (w/in 6 blks), Tree Coverage - Medium
Story Two
Foundation 1036
Sewer City Sewer/Connected
Water City Water/Connected
Level or Stories Two
Structure Type Wood Siding
New Construction false
Schools
School District Roseville
Read Less
Want to know what your home might be worth? Contact us for a FREE valuation!

Our team is ready to help you sell your home for the highest possible price ASAP





