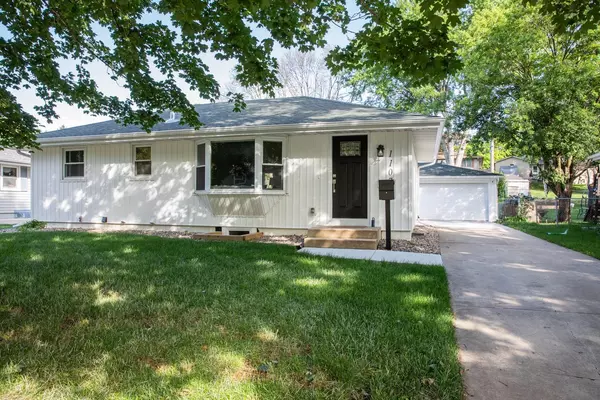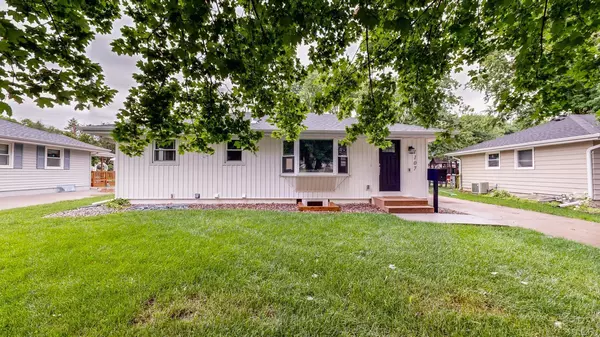$362,000
$369,900
2.1%For more information regarding the value of a property, please contact us for a free consultation.
1107 Cascade ST NW Rochester, MN 55901
3 Beds
2 Baths
2,078 SqFt
Key Details
Sold Price $362,000
Property Type Single Family Home
Sub Type Single Family Residence
Listing Status Sold
Purchase Type For Sale
Square Footage 2,078 sqft
Price per Sqft $174
Subdivision Elton Hills 8Th-Torrens
MLS Listing ID 6548918
Sold Date 08/15/24
Bedrooms 3
Full Baths 1
Three Quarter Bath 1
Year Built 1964
Annual Tax Amount $2,888
Tax Year 2024
Contingent None
Lot Size 9,147 Sqft
Acres 0.21
Lot Dimensions 60 x 152 x 62 x 146
Property Description
Unique and inclusive to both passive and active lifestyles, this fully remodeled & amazing Elton Hills setting offers incredible improvements. Enter & experience new flooring, cabinets, counters, & incredible kitchen space. The main level addition completed this past year presents vaulted ceilings, family space, & patio access. The primary bedroom overlooks the yard & features a deep walk in closet w/ washer/dryer. You'll discover the completely redone primary bath across the hall. Two more bedrooms & nicely appointed spaces await in the lower level. Sit and relax or entertain in the green space of the fenced backyard. You're located in one of the more convenient & tranquil settings in Rochester just steps from the incredible trail system, parks, schools, & downtown life.
Location
State MN
County Olmsted
Zoning Residential-Single Family
Rooms
Basement Block, Crawl Space, Finished, Full, Storage Space
Dining Room Informal Dining Room
Interior
Heating Forced Air
Cooling Central Air
Fireplaces Number 2
Fireplaces Type Electric, Family Room, Gas, Primary Bedroom
Fireplace Yes
Appliance Chandelier, Dishwasher, Disposal, Dryer, Gas Water Heater, Microwave, Range, Refrigerator, Stainless Steel Appliances, Washer, Wine Cooler
Exterior
Parking Features Detached
Garage Spaces 2.0
Fence Chain Link
Pool None
Roof Type Asphalt
Building
Lot Description Tree Coverage - Light
Story One
Foundation 912
Sewer City Sewer/Connected
Water City Water/Connected
Level or Stories One
Structure Type Vinyl Siding
New Construction false
Schools
Elementary Schools Elton Hills
Middle Schools John Adams
High Schools John Marshall
School District Rochester
Read Less
Want to know what your home might be worth? Contact us for a FREE valuation!

Our team is ready to help you sell your home for the highest possible price ASAP






