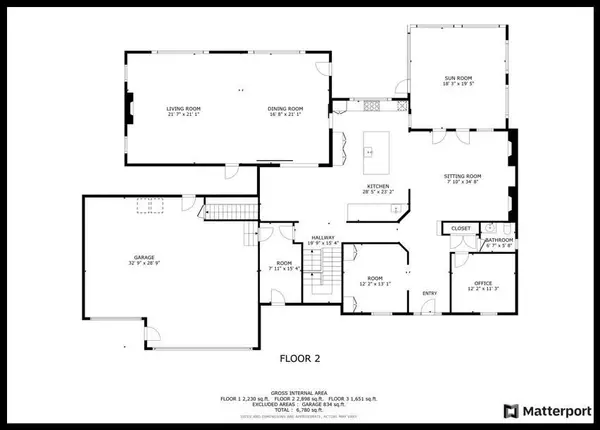$1,575,000
$1,600,000
1.6%For more information regarding the value of a property, please contact us for a free consultation.
2482 Glenwood LN SW Rochester Twp, MN 55902
6 Beds
4 Baths
6,779 SqFt
Key Details
Sold Price $1,575,000
Property Type Single Family Home
Sub Type Single Family Residence
Listing Status Sold
Purchase Type For Sale
Square Footage 6,779 sqft
Price per Sqft $232
Subdivision Mayo Woodlands
MLS Listing ID 6548416
Sold Date 08/15/24
Bedrooms 6
Full Baths 3
Half Baths 1
HOA Fees $107/ann
Year Built 2013
Annual Tax Amount $11,982
Tax Year 2023
Contingent None
Lot Size 0.470 Acres
Acres 0.47
Lot Dimensions Irregular
Property Description
Welcome to your dream home nestled within the prestigious Mayo Woodlands neighborhood. This stunning two-story residence boasts a like-new condition, offering unparalleled luxury and comfort. With six spacious bedrooms, including a master suite fit for royalty, there's ample room for the whole family. The heart of this home is its gourmet kitchen, equipped with top-of-the-line appliances and exquisite finishes, making every meal preparation a culinary delight. Entertain guests with ease in the expansive living areas, perfect for hosting gatherings of any size. Unwind and enjoy the serene surroundings on the screened porch, overlooking lush greenery. For nature enthusiasts, access to private walking trails awaits just beyond your doorstep, meandering through over 100 acres of pristine woods. Don't miss this rare opportunity to own a piece of paradise in the Mayo Woodlands, where luxury living meets natural beauty. Schedule your viewing today.
Location
State MN
County Olmsted
Zoning Residential-Single Family
Rooms
Basement Egress Window(s), Finished, Full, Storage Space
Dining Room Breakfast Bar, Living/Dining Room, Separate/Formal Dining Room
Interior
Heating Forced Air, Radiant Floor
Cooling Central Air
Fireplaces Number 5
Fireplaces Type Family Room, Gas, Living Room
Fireplace Yes
Appliance Dishwasher, Double Oven, Exhaust Fan, Microwave, Range, Refrigerator, Stainless Steel Appliances
Exterior
Parking Features Attached Garage, Concrete, Electric Vehicle Charging Station(s), Heated Garage, Insulated Garage
Garage Spaces 3.0
Pool None
Roof Type Age 8 Years or Less
Building
Lot Description Irregular Lot, Tree Coverage - Heavy
Story Two
Foundation 2671
Sewer Septic System Compliant - Yes, Shared Septic
Water Shared System, Well
Level or Stories Two
Structure Type Fiber Cement
New Construction false
Schools
Elementary Schools Bamber Valley
Middle Schools John Adams
High Schools Mayo
School District Rochester
Others
HOA Fee Include Trash,Shared Amenities,Water
Read Less
Want to know what your home might be worth? Contact us for a FREE valuation!

Our team is ready to help you sell your home for the highest possible price ASAP






