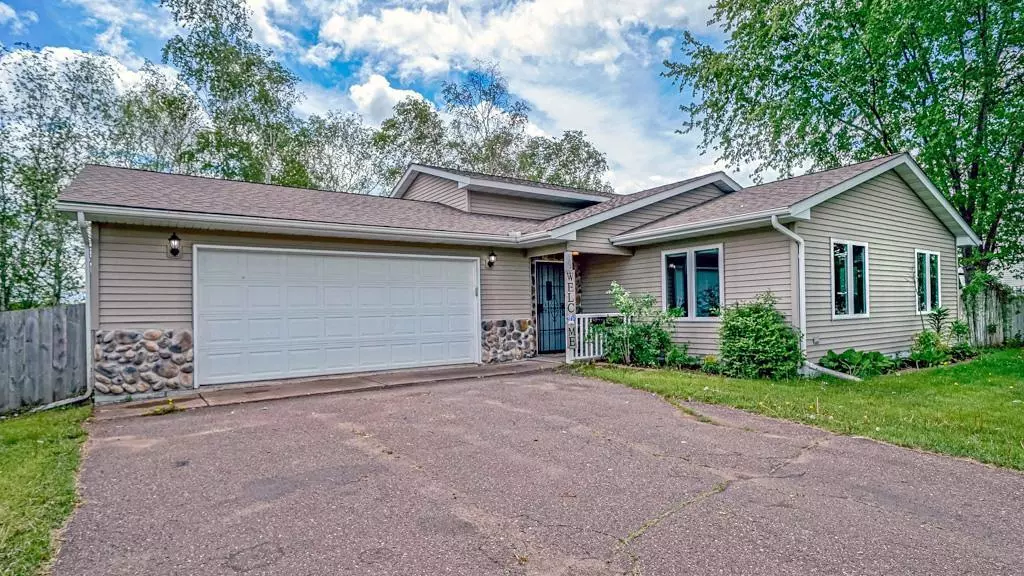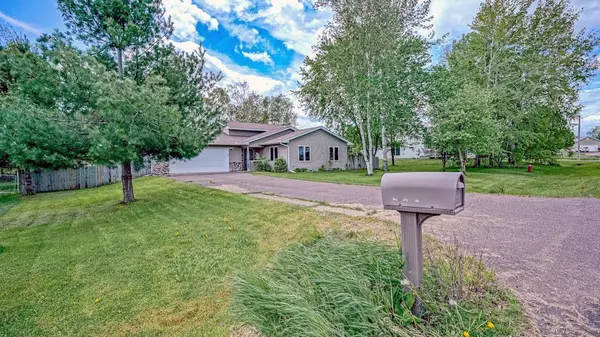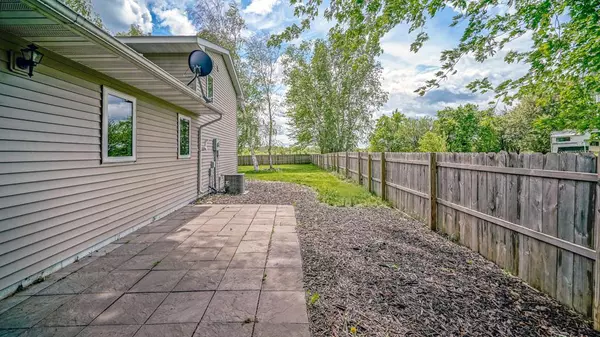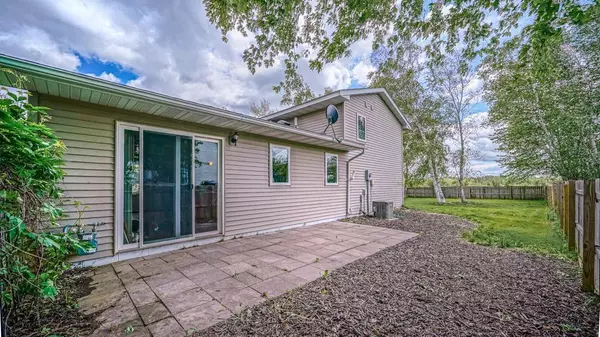$260,000
$265,000
1.9%For more information regarding the value of a property, please contact us for a free consultation.
504 1st ST SW Hinckley, MN 55037
3 Beds
2 Baths
1,658 SqFt
Key Details
Sold Price $260,000
Property Type Single Family Home
Sub Type Single Family Residence
Listing Status Sold
Purchase Type For Sale
Square Footage 1,658 sqft
Price per Sqft $156
Subdivision Sunset Estates 2Nd Add
MLS Listing ID 6521815
Sold Date 08/15/24
Bedrooms 3
Full Baths 1
Half Baths 1
Year Built 2002
Annual Tax Amount $2,758
Tax Year 2023
Contingent None
Lot Size 0.330 Acres
Acres 0.33
Lot Dimensions 104x136.86
Property Description
Welcome to this charming three-level split single-family home in a desired neighborhood, presenting a spacious backyard that's perfect for all your entertainment.
As you step inside you will discover a warm and inviting atmosphere that instantly feels like home.
The main level offers an open-concept layout, seamlessly connecting the living, dining, and kitchen areas. Large windows flood the space with natural light.
Upstairs, the sleeping quarters await, offering peace and privacy for the whole family. Two additional bedrooms and another full bathroom provide ample accommodation for family members or guests.
Easy access to parks, schools, shopping, and dining options at Grand Casino, this three-level split single-family home offers the perfect blend of comfort, convenience, and charm.
Don't miss your chance to make it yours and start creating unforgettable memories in your own backyard paradise!
Location
State MN
County Pine
Zoning Residential-Single Family
Rooms
Basement Block, Finished
Dining Room Living/Dining Room
Interior
Heating Forced Air
Cooling Central Air
Fireplace No
Appliance Dishwasher, Dryer, Gas Water Heater, Microwave, Range, Refrigerator, Washer
Exterior
Parking Features Attached Garage
Garage Spaces 2.0
Building
Story Three Level Split
Foundation 1658
Sewer City Sewer/Connected
Water City Water/Connected
Level or Stories Three Level Split
Structure Type Vinyl Siding
New Construction false
Schools
School District Hinckley-Finlayson
Read Less
Want to know what your home might be worth? Contact us for a FREE valuation!

Our team is ready to help you sell your home for the highest possible price ASAP





