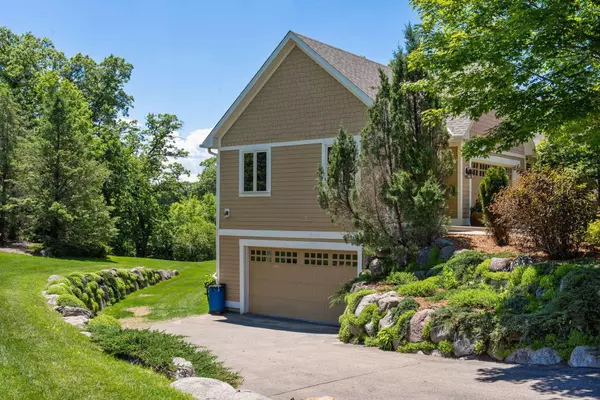$1,236,800
$1,240,000
0.3%For more information regarding the value of a property, please contact us for a free consultation.
6605 Hillstrom RD Independence, MN 55359
4 Beds
4 Baths
5,363 SqFt
Key Details
Sold Price $1,236,800
Property Type Single Family Home
Sub Type Single Family Residence
Listing Status Sold
Purchase Type For Sale
Square Footage 5,363 sqft
Price per Sqft $230
Subdivision Hillstrom Gardens 2Nd Add
MLS Listing ID 6560043
Sold Date 08/15/24
Bedrooms 4
Full Baths 2
Half Baths 1
Three Quarter Bath 1
Year Built 2003
Annual Tax Amount $13,704
Tax Year 2024
Contingent None
Lot Size 2.470 Acres
Acres 2.47
Lot Dimensions 304 x 430
Property Description
Quality built one level offers just under 6,000 square feet with a walkout lower level. Just compare this home to any new construction. The 2.5 acre lot is so private that you will never close your shades and the back view is Pioneer Creek and woods. In-ground sprinkler! Handsome millwork and Cumaru wood floors with a very open main level. Gorgeous windows and view! Two main floor offices or additional bedrooms. Seller has invested in an upgraded HVAC system. Whole house back-up generator. Lower level has an impressive 23x11 wine room, billiard area, large family room, and a full wet bar along with in-floor heat throughout. Large paver patio in back with lots of shade. Central vac, freshly painted main level, new fence, new double oven and dishwasher....There is an oversized triple garage plus a large double garage below. Workshop/heated and many storage units. The values here are only going to rise! Up and coming area with high demand Orono school.
Location
State MN
County Hennepin
Zoning Residential-Single Family
Rooms
Basement Daylight/Lookout Windows, Drain Tiled, Egress Window(s), Finished, Concrete, Storage Space, Sump Pump, Walkout
Dining Room Breakfast Bar, Eat In Kitchen, Living/Dining Room, Separate/Formal Dining Room
Interior
Heating Forced Air, Heat Pump
Cooling Central Air, Heat Pump
Fireplaces Number 2
Fireplace Yes
Appliance Air-To-Air Exchanger, Central Vacuum, Cooktop, Dishwasher, Disposal, Double Oven, Dryer, Exhaust Fan, Humidifier, Microwave
Exterior
Parking Features Attached Garage, Asphalt, Garage Door Opener, Multiple Garages
Garage Spaces 6.0
Waterfront Description Creek/Stream
View Y/N River
View River
Roof Type Age 8 Years or Less
Building
Lot Description Tree Coverage - Medium
Story One
Foundation 2842
Sewer Mound Septic
Water Private, Well
Level or Stories One
Structure Type Brick/Stone,Fiber Cement
New Construction false
Schools
School District Orono
Read Less
Want to know what your home might be worth? Contact us for a FREE valuation!

Our team is ready to help you sell your home for the highest possible price ASAP






