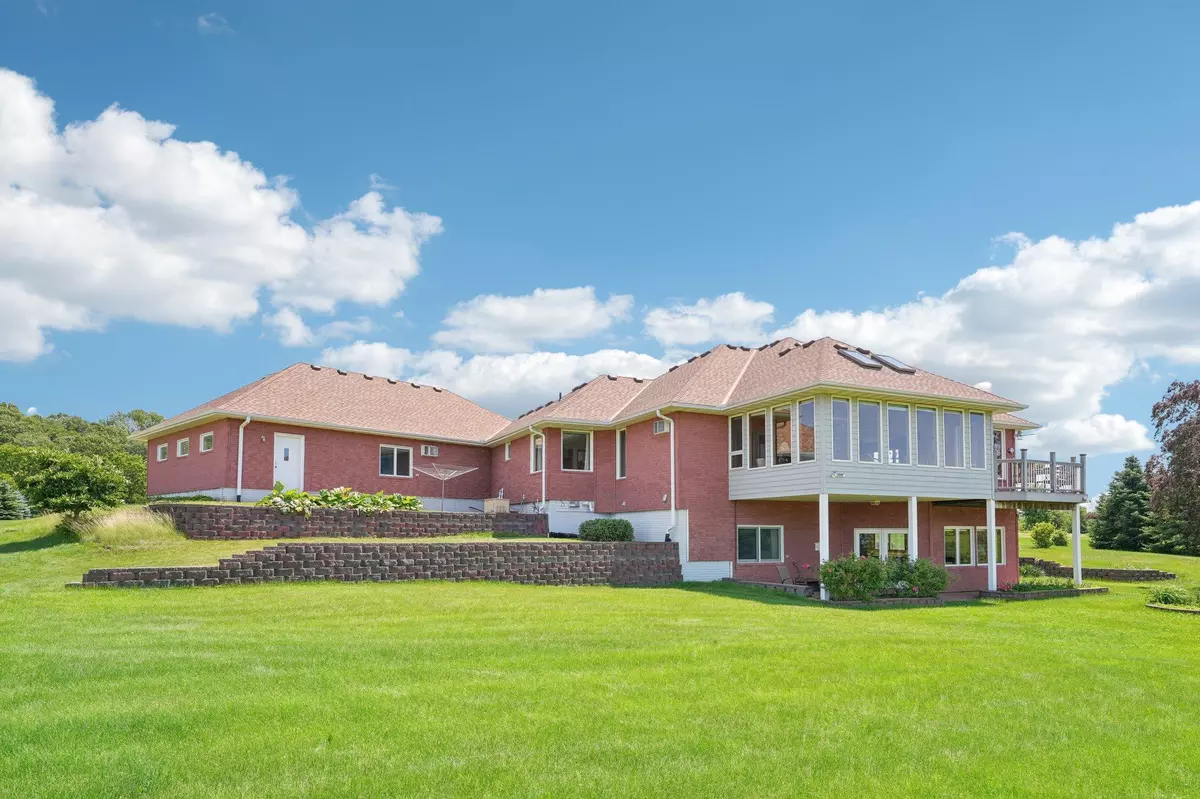$875,000
$899,000
2.7%For more information regarding the value of a property, please contact us for a free consultation.
1056 110th ST Roberts, WI 54023
4 Beds
3 Baths
3,640 SqFt
Key Details
Sold Price $875,000
Property Type Single Family Home
Sub Type Single Family Residence
Listing Status Sold
Purchase Type For Sale
Square Footage 3,640 sqft
Price per Sqft $240
MLS Listing ID 6557810
Sold Date 08/16/24
Bedrooms 4
Full Baths 2
Half Baths 1
Year Built 2004
Annual Tax Amount $9,046
Tax Year 2024
Contingent None
Lot Size 20.510 Acres
Acres 20.51
Lot Dimensions 1070x896
Property Description
Welcome to this stunning home situated on 20.5 acres with rolling hills and spectacular views! Functioning Christmas tree farm, 200 count tree nursery, and hay/ag land on N and NE borders. This home was designed for comfort and accessibility with one level living in mind - seamless entry from the garage. Natural light fills the main floor, especially the sun room facing west for amazing sunsets. South and west facing windows bring light and life to the walkout basement as well. Updates: Geothermal furnace-2018 and boiler-2022, asphalt drive and bball court, well pressure tank, carpet, window treatments. Additional features: landscaped circle drive, fenced apple orchard (sw corner), blueberries, raspberries, and +1,200 trees. Inquire further about tree equipment for sale. Community events: Annual Sweet Corn Feed on 110th St. in August, and nearby Roberts hosts "Good Neighbor Days" in June with parade, carnival, dinner, and fireworks adding to the vibrant community spirit.
Location
State WI
County St. Croix
Zoning Residential-Single Family
Rooms
Basement Daylight/Lookout Windows, Drain Tiled, Drainage System, Finished, Full, Concrete, Walkout
Dining Room Kitchen/Dining Room, Living/Dining Room
Interior
Heating Forced Air, Geothermal, Radiant
Cooling Central Air, Geothermal
Fireplaces Number 2
Fireplaces Type Family Room, Living Room
Fireplace Yes
Appliance Central Vacuum, Cooktop, Dishwasher, Dryer, Exhaust Fan, Microwave, Refrigerator, Wall Oven, Washer, Water Softener Owned
Exterior
Parking Features Attached Garage, Gravel, Concrete, Heated Garage, Insulated Garage
Garage Spaces 3.0
Roof Type Age 8 Years or Less,Asphalt,Pitched
Building
Lot Description Tree Coverage - Medium
Story One
Foundation 2288
Sewer Private Sewer
Water Well
Level or Stories One
Structure Type Brick/Stone
New Construction false
Schools
School District Saint Croix Central
Read Less
Want to know what your home might be worth? Contact us for a FREE valuation!

Our team is ready to help you sell your home for the highest possible price ASAP





