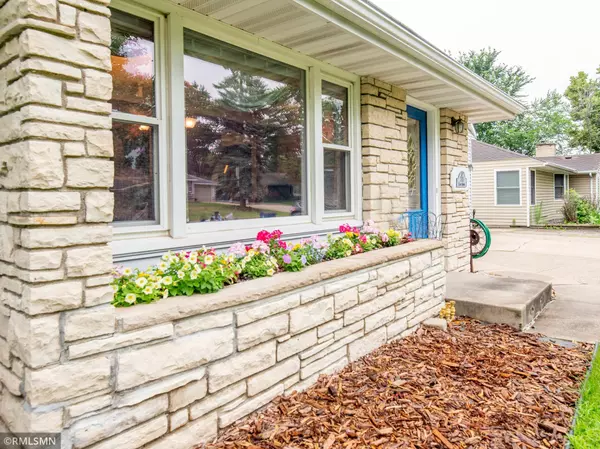$349,000
$349,000
For more information regarding the value of a property, please contact us for a free consultation.
7515 Elliot AVE S Richfield, MN 55423
3 Beds
2 Baths
1,605 SqFt
Key Details
Sold Price $349,000
Property Type Single Family Home
Sub Type Single Family Residence
Listing Status Sold
Purchase Type For Sale
Square Footage 1,605 sqft
Price per Sqft $217
Subdivision Mattson Heights 2
MLS Listing ID 6560624
Sold Date 08/15/24
Bedrooms 3
Full Baths 1
Three Quarter Bath 1
Year Built 1953
Annual Tax Amount $4,234
Tax Year 2024
Contingent None
Lot Size 10,018 Sqft
Acres 0.23
Lot Dimensions 75x134
Property Description
An outdoor Oasis or Indoor? I am not sure where to begin to tell you about it! The garage once held a lift and opens at an extended height. The living room space off the garage is a family and friends paradise with its own AC/furnace making it a full living room. Also can be changed back into the ultimate car and tool shop with hot tub, TV and surround sound speaker system. Also, do not miss the "Gas Station shed-so cool! Inside, bring all your ideas as the basement is waiting to be finished, lived in and loved! 800+ square feet that can be another living space and a bedroom or two! So much storage, so much love. If walls could talk, this one would tell you to RUN, not walk and offer. Finally we can sit and discuss an offer over the most gorgeous yard with the ultimate colorful display of flowers and landscaping. The deck is partially covered and so once your offer is accepted you can soak up the morning sun while sippin' a cup of java and think to yourself, this is home.
Location
State MN
County Hennepin
Zoning Residential-Single Family
Rooms
Basement Block, Full, Unfinished
Dining Room Living/Dining Room, Separate/Formal Dining Room
Interior
Heating Forced Air
Cooling Central Air
Fireplace No
Appliance Dishwasher, Dryer, Microwave, Range, Refrigerator, Washer
Exterior
Parking Features Attached Garage, Detached, Heated Garage, Insulated Garage, Multiple Garages
Garage Spaces 1.0
Fence Full
Roof Type Age 8 Years or Less
Building
Lot Description Tree Coverage - Medium
Story One
Foundation 1038
Sewer City Sewer/Connected
Water City Water/Connected
Level or Stories One
Structure Type Vinyl Siding
New Construction false
Schools
School District Richfield
Read Less
Want to know what your home might be worth? Contact us for a FREE valuation!

Our team is ready to help you sell your home for the highest possible price ASAP





