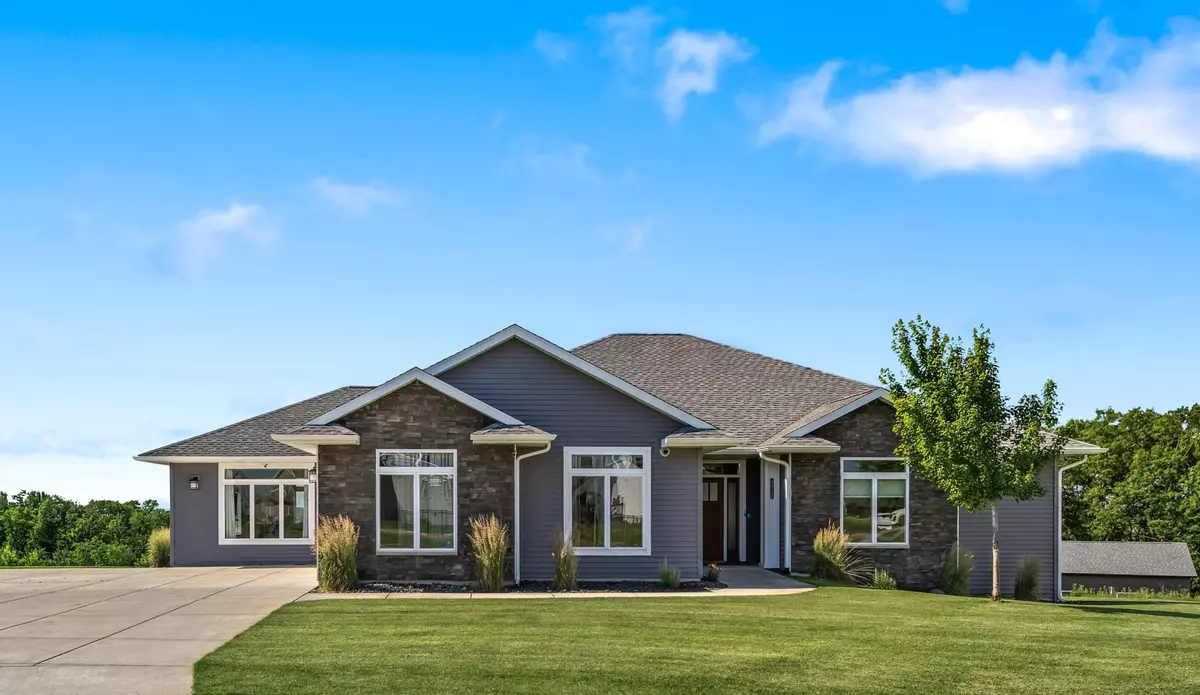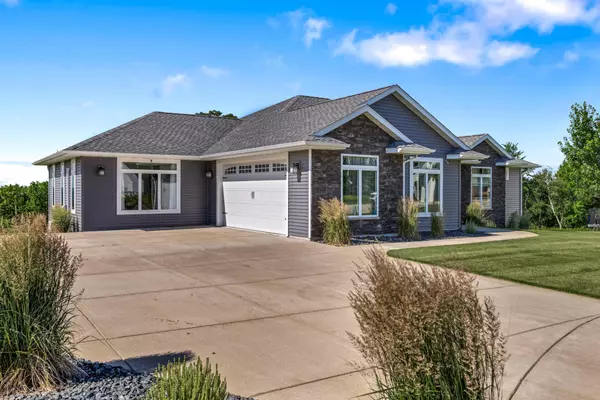$822,000
$850,000
3.3%For more information regarding the value of a property, please contact us for a free consultation.
4019 High View DR Eau Claire, WI 54703
3 Beds
4 Baths
3,635 SqFt
Key Details
Sold Price $822,000
Property Type Single Family Home
Sub Type Single Family Residence
Listing Status Sold
Purchase Type For Sale
Square Footage 3,635 sqft
Price per Sqft $226
Subdivision Estates/Highview
MLS Listing ID 6559989
Sold Date 08/19/24
Bedrooms 3
Full Baths 3
Half Baths 1
Year Built 2016
Annual Tax Amount $10,076
Tax Year 2023
Contingent None
Lot Size 1.210 Acres
Acres 1.21
Property Description
You will feel on top of the world with the views from this northside cul de sac that looks to downtown! A perfect
blend of luxury & easy living combine in this gorgeous custom built artists home. The floorplan is perfect main
floor living with large open concept living, kitchen & dining spaces that are washed in the most beautiful natural
light w/ gorgeous windows throughout. The main floor has 2 ensuite bedrooms/baths, the master has a walking
closet w/ access to laundry room for super convenience. The walk out lower level was finished in 2021 complete
w/ family room & fireplace, bed/bath with walk in steam shower, custom tile & fixtures, & gorgeous hardwood
flooring. Additional home office w/ egress could be walled off for a 4th bedroom space. The 1+ acre lot features a
custom flagstone firepit & patio, plus a large custom built outbuilding fully finished w/ heat, air & a double glass
garage door. Perfect for everything from homeschooling to home gym or home based business.
Location
State WI
County Eau Claire
Zoning Residential-Single Family
Rooms
Basement Daylight/Lookout Windows, 8 ft+ Pour, Finished, Full, Concrete, Tile Shower, Walkout
Dining Room Breakfast Bar, Eat In Kitchen, Informal Dining Room, Kitchen/Dining Room
Interior
Heating Forced Air, Radiant Floor
Cooling Central Air
Fireplaces Number 1
Fireplaces Type Gas, Insert, Stone
Fireplace Yes
Appliance Dishwasher, Disposal, Dryer, Microwave, Range, Refrigerator, Washer
Exterior
Parking Features Attached Garage, Detached, Concrete, Finished Garage, Garage Door Opener, Heated Garage, Multiple Garages
Garage Spaces 4.0
Fence None
Roof Type Age 8 Years or Less
Building
Lot Description Irregular Lot, Tree Coverage - Light
Story One
Foundation 1750
Sewer City Sewer/Connected
Water City Water/Connected
Level or Stories One
Structure Type Fiber Board,Shake Siding
New Construction false
Schools
School District Eau Claire Area
Read Less
Want to know what your home might be worth? Contact us for a FREE valuation!

Our team is ready to help you sell your home for the highest possible price ASAP





