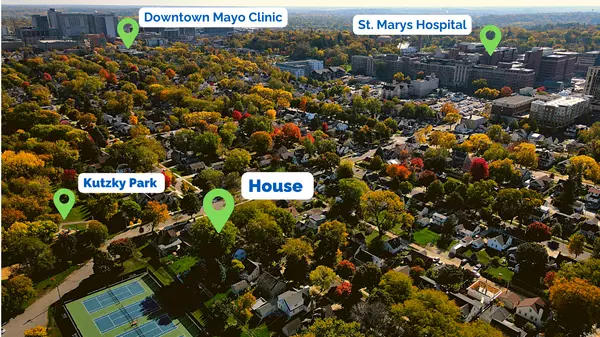$517,900
$519,900
0.4%For more information regarding the value of a property, please contact us for a free consultation.
203 13th AVE NW Rochester, MN 55901
4 Beds
3 Baths
2,478 SqFt
Key Details
Sold Price $517,900
Property Type Single Family Home
Sub Type Single Family Residence
Listing Status Sold
Purchase Type For Sale
Square Footage 2,478 sqft
Price per Sqft $208
Subdivision Cascade Manor
MLS Listing ID 6573657
Sold Date 08/19/24
Bedrooms 4
Full Baths 1
Three Quarter Bath 2
Year Built 1928
Annual Tax Amount $4,354
Tax Year 2024
Contingent None
Lot Size 7,840 Sqft
Acres 0.18
Lot Dimensions 80x100
Property Description
Welcome to your dream home in the highly sought-after Kutzky Park neighborhood! The location is prime, within walking distance to Mayo Clinic, St. Marys Hospital, parks, restaurants, and grocery stores. This beautiful property features four generously sized bedrooms, three bathrooms, a gas fireplace, ample storage, abundant natural light, and a two car garage. The home has been recently updated with modern and neutral finishes.
Step outside to your private fenced-in backyard, perfect for entertaining, gardening, or simply unwinding. Additionally, you'll find playgrounds, parks, and trails just steps away, offering endless opportunities for outdoor fun and recreation.
Don't miss out on this incredible opportunity to own a piece of Kutzky Park. Schedule a showing today and experience all that this wonderful home has to offer!
Location
State MN
County Olmsted
Zoning Residential-Single Family
Rooms
Basement Block, Drain Tiled, Drainage System, Egress Window(s), Storage Space, Sump Pump
Interior
Heating Forced Air, Fireplace(s)
Cooling Central Air
Fireplaces Number 1
Fireplaces Type Gas
Fireplace Yes
Appliance Dishwasher, Disposal, Dryer, Gas Water Heater, Microwave, Range, Washer, Water Softener Owned
Exterior
Parking Features Detached, Asphalt
Garage Spaces 2.0
Fence Composite, Privacy
Building
Story One and One Half
Foundation 1185
Sewer City Sewer/Connected
Water City Water/Connected
Level or Stories One and One Half
Structure Type Aluminum Siding,Stucco
New Construction false
Schools
Elementary Schools Elton Hills
Middle Schools John Adams
High Schools John Marshall
School District Rochester
Read Less
Want to know what your home might be worth? Contact us for a FREE valuation!

Our team is ready to help you sell your home for the highest possible price ASAP






