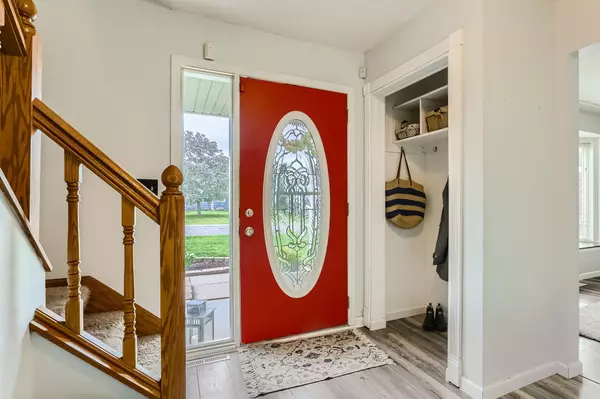$449,500
$450,000
0.1%For more information regarding the value of a property, please contact us for a free consultation.
7930 Highpointe RD Woodbury, MN 55125
4 Beds
3 Baths
2,536 SqFt
Key Details
Sold Price $449,500
Property Type Single Family Home
Sub Type Single Family Residence
Listing Status Sold
Purchase Type For Sale
Square Footage 2,536 sqft
Price per Sqft $177
Subdivision Overlook Pointe
MLS Listing ID 6531087
Sold Date 08/21/24
Bedrooms 4
Full Baths 1
Half Baths 1
Three Quarter Bath 1
HOA Fees $8/ann
Year Built 1991
Annual Tax Amount $4,973
Tax Year 2024
Contingent None
Lot Size 0.390 Acres
Acres 0.39
Lot Dimensions 105x203x63x194
Property Description
Great centrally located 2-story home in Woodbury's Overlook Pointe neighborhood near Ojibway park and trails. Walk in and fall in love with the spacious and open main floor layout. A perfect blend of formal and informal living. Upstairs you'll find an owners suite with private 3/4 bath and walk-in closet, 2 well appointed bedrooms, and a full bathroom. The basement boasts a large family room, spacious 4th bedroom with two closets, a bonus space (office, home gym, storage, or 5th bedroom), and laundry room. Enjoy the summer in your very private backyard oasis on over 1/3 acre with 2 tiered deck, patio, garden area, and green space- tons of room for pets, littles, and hours of outdoor entertaining. Many updates throughout including Andersen windows in 2017, new siding in 2018, white trim & doors, flooring, AC 2021, furnace 2024, and updated kitchen and bathrooms. Situated in a beautiful neighborhood with great access to parks, trails, shopping, restaurants, and all Woodbury has to offer.
Location
State MN
County Washington
Zoning Residential-Single Family
Rooms
Basement Block, Daylight/Lookout Windows, Drain Tiled, Egress Window(s), Finished, Partially Finished, Sump Pump
Dining Room Eat In Kitchen, Separate/Formal Dining Room
Interior
Heating Forced Air, Fireplace(s)
Cooling Central Air
Fireplaces Number 1
Fireplaces Type Family Room, Wood Burning
Fireplace Yes
Appliance Dishwasher, Dryer, Gas Water Heater, Microwave, Range, Refrigerator, Stainless Steel Appliances, Washer, Water Softener Owned
Exterior
Garage Attached Garage, Asphalt, Garage Door Opener, Insulated Garage
Garage Spaces 2.0
Fence Chain Link, Partial
Pool None
Roof Type Age Over 8 Years,Asphalt
Building
Lot Description Irregular Lot, Tree Coverage - Light
Story Two
Foundation 876
Sewer City Sewer/Connected
Water City Water/Connected
Level or Stories Two
Structure Type Vinyl Siding
New Construction false
Schools
School District South Washington County
Others
HOA Fee Include None
Read Less
Want to know what your home might be worth? Contact us for a FREE valuation!

Our team is ready to help you sell your home for the highest possible price ASAP






