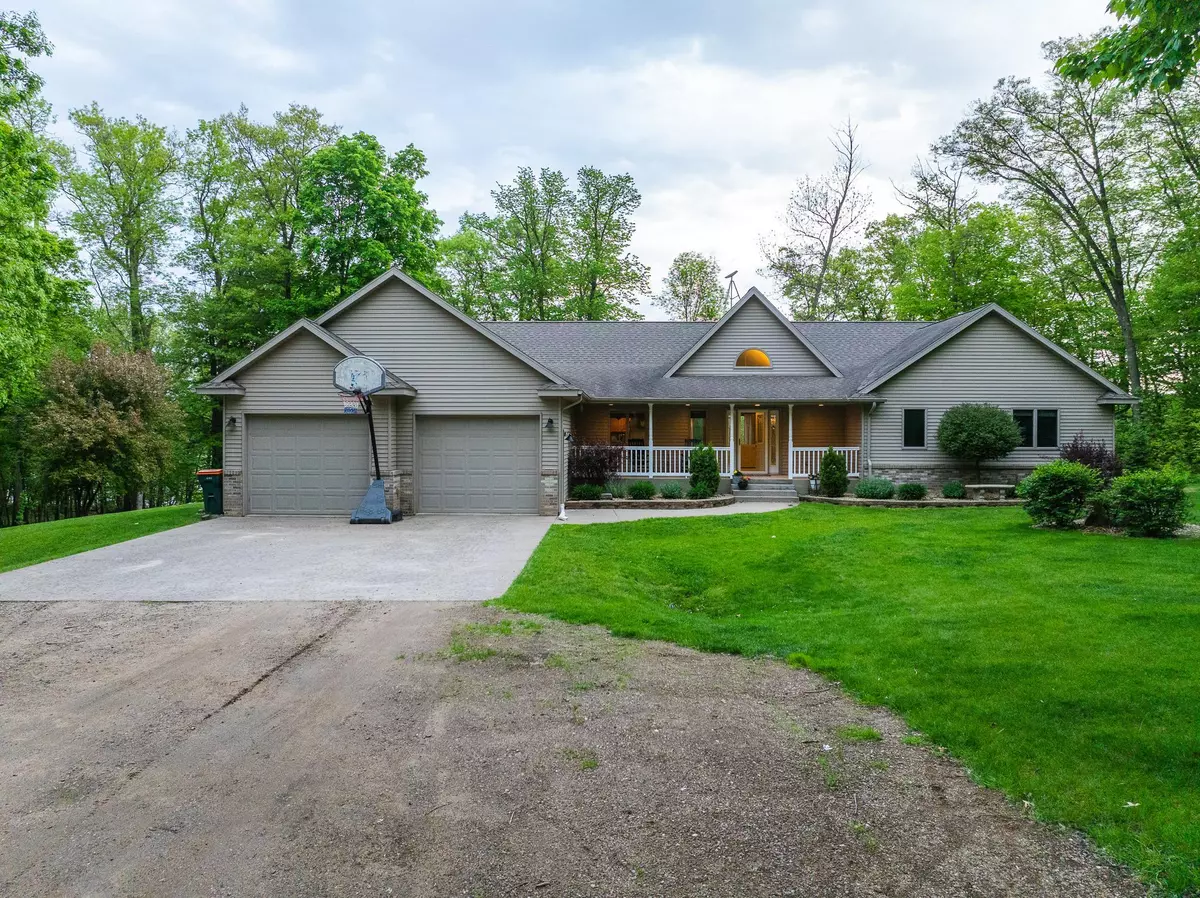$709,000
$734,900
3.5%For more information regarding the value of a property, please contact us for a free consultation.
17798 Dutchman DR Burtrum, MN 56318
4 Beds
4 Baths
3,760 SqFt
Key Details
Sold Price $709,000
Property Type Single Family Home
Sub Type Single Family Residence
Listing Status Sold
Purchase Type For Sale
Square Footage 3,760 sqft
Price per Sqft $188
Subdivision Otter Slide Estates
MLS Listing ID 6540701
Sold Date 08/21/24
Bedrooms 4
Full Baths 3
Half Baths 1
Year Built 2005
Annual Tax Amount $4,910
Tax Year 2024
Contingent None
Lot Size 3.710 Acres
Acres 3.71
Lot Dimensions 200x470
Property Description
Welcome to your dream lakefront estate on 3.72 acres of well maintained landscape & breathtaking lake views of Moose Lake. Property offers a perfect blend of luxury & natural beauty. A beautiful well-crafted, custom built 4 bed 4 bath home. As you enter the home you are greeted by large windows that frame amazing views of the lake. Open concept living areas featuring high ceilings. Updated kitchen w/granite countertops, large island and stainless steel appliances. Dining room leads out to the maintenance free deck. Primary suite located on the main level with oversized Jacuzzi tub also with stunning views. Each bedroom is equipped with large walkin closets. Lower level has easy access to the lake with a walk out basement. Enjoy the fun patio with stramped concrete & hanging lights. Large detached garage, partially heated for all your extra storage. One of a kind chicken coop. Beach area is in excellent condition with sandy bottoms & weed free waters. A MUST see property!
Location
State MN
County Todd
Zoning Residential-Single Family
Body of Water Moose Lake (Burnhamville Twp.)
Rooms
Basement Daylight/Lookout Windows, Drain Tiled, Finished, Full, Storage Space, Walkout, Wood
Dining Room Eat In Kitchen, Kitchen/Dining Room
Interior
Heating Forced Air, Fireplace(s), Radiant Floor
Cooling Central Air
Fireplaces Number 1
Fireplaces Type Electric, Living Room
Fireplace Yes
Appliance Air-To-Air Exchanger, Cooktop, Dishwasher, Dryer, Fuel Tank - Rented, Gas Water Heater, Microwave, Refrigerator, Wall Oven, Washer, Water Softener Owned
Exterior
Parking Features Attached Garage, Detached, Gravel, Concrete, Garage Door Opener, Insulated Garage, Storage
Garage Spaces 5.0
Waterfront Description Lake Front,Lake View
View Y/N Lake
View Lake
Roof Type Age Over 8 Years,Asphalt,Pitched
Road Frontage No
Building
Lot Description Irregular Lot, Tree Coverage - Medium
Story One
Foundation 2100
Sewer Mound Septic, Private Sewer, Septic System Compliant - Yes, Tank with Drainage Field
Water Drilled, Private, Well
Level or Stories One
Structure Type Brick/Stone,Steel Siding
New Construction false
Schools
School District Swanville
Read Less
Want to know what your home might be worth? Contact us for a FREE valuation!

Our team is ready to help you sell your home for the highest possible price ASAP





