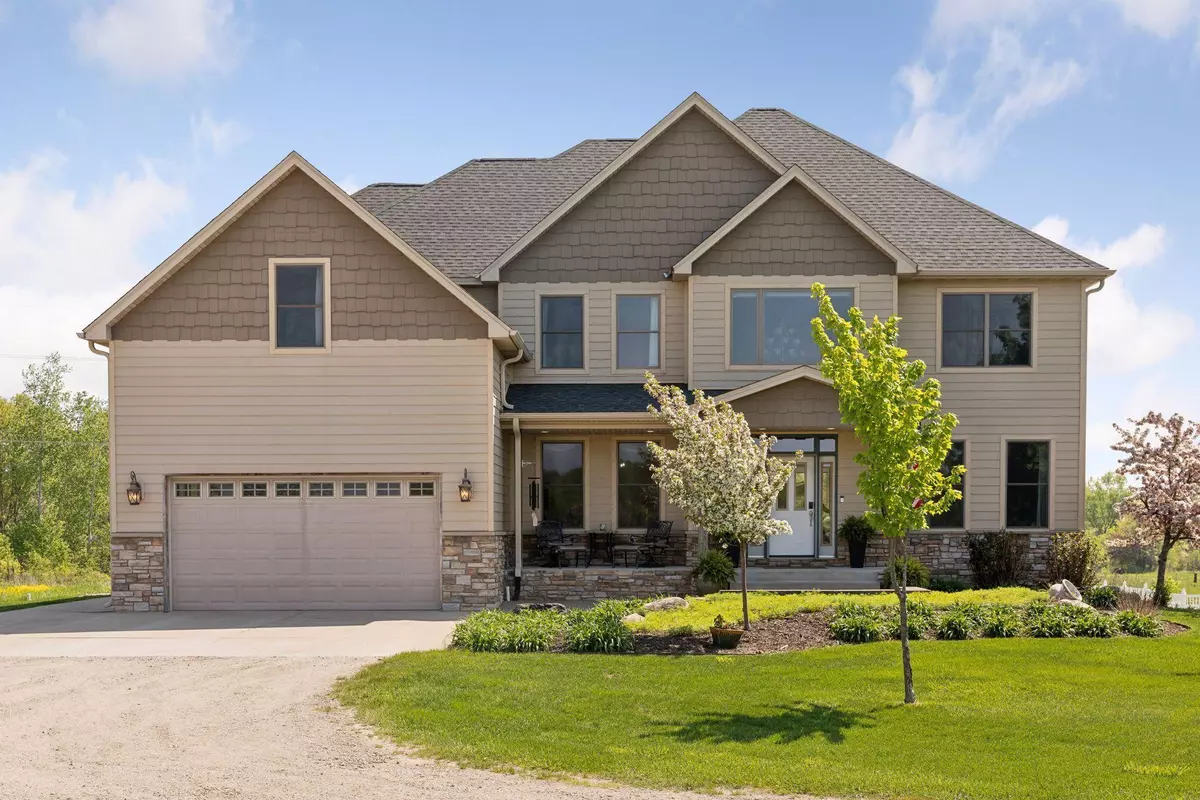$750,000
$749,000
0.1%For more information regarding the value of a property, please contact us for a free consultation.
11257 207th AVE NW Elk River, MN 55330
5 Beds
4 Baths
3,322 SqFt
Key Details
Sold Price $750,000
Property Type Single Family Home
Sub Type Single Family Residence
Listing Status Sold
Purchase Type For Sale
Square Footage 3,322 sqft
Price per Sqft $225
MLS Listing ID 6514333
Sold Date 08/21/24
Bedrooms 5
Full Baths 2
Half Baths 1
Three Quarter Bath 1
Year Built 2001
Annual Tax Amount $10,090
Tax Year 2024
Contingent None
Lot Size 7.500 Acres
Acres 7.5
Lot Dimensions E 333.70 FT of NE 1-4 of SE 1-4 EX E 250 FT of S 4
Property Description
Welcome to your own private oasis on 7.5 acres of diverse landscape. The drive in offers a stunning view of this incredible estate. The front porch, pristine landscaping & entryway welcome you to this impeccable, contractor-maintained property. You'll fall in love with the amazing amenities: 5 spacious bedrooms on one level, 4 bathrooms, gourmet kitchen, mud/laundry room, attached 2-car garage with epoxy floor, tons of storage & multiple living areas throughout. The walkout lower level offers additional expansion flex space. Exquisitely designed outdoor living spaces: a large deck overlooking multiple resort like amenities
including an inground heated swimming pool, hot tub, fire pit, playground equipment, trampoline, and
expansive lawn for entertaining; all surrounded by breathtaking panoramic views. 30x40 outbuilding w/40 x 13 loft & freestanding shed offer space for a variety of uses: a workshop, equipment storage. See features sheet for many recent mechanical & cosmetic updates.
Location
State MN
County Sherburne
Zoning Residential-Single Family
Rooms
Basement Block, Drain Tiled, Full, Partially Finished, Walkout
Dining Room Breakfast Area, Separate/Formal Dining Room
Interior
Heating Forced Air
Cooling Central Air, Zoned
Fireplaces Number 2
Fireplaces Type Circulating, Gas, Living Room, Primary Bedroom
Fireplace Yes
Appliance Air-To-Air Exchanger, Central Vacuum, Cooktop, Dishwasher, Double Oven, Dryer, ENERGY STAR Qualified Appliances, Gas Water Heater, Water Filtration System, Microwave, Range, Refrigerator, Stainless Steel Appliances, Washer, Water Softener Owned
Exterior
Garage Attached Garage, Detached, Gravel, Concrete, Floor Drain, Garage Door Opener, Heated Garage, Insulated Garage
Garage Spaces 2.0
Fence Vinyl
Pool Below Ground, Heated, Outdoor Pool
Waterfront false
Waterfront Description Pond
Roof Type Age 8 Years or Less,Architecural Shingle
Building
Lot Description Irregular Lot, Tree Coverage - Medium
Story Two
Foundation 1529
Sewer Septic System Compliant - Yes, Tank with Drainage Field
Water Well
Level or Stories Two
Structure Type Brick/Stone,Engineered Wood
New Construction false
Schools
School District Elk River
Read Less
Want to know what your home might be worth? Contact us for a FREE valuation!

Our team is ready to help you sell your home for the highest possible price ASAP






