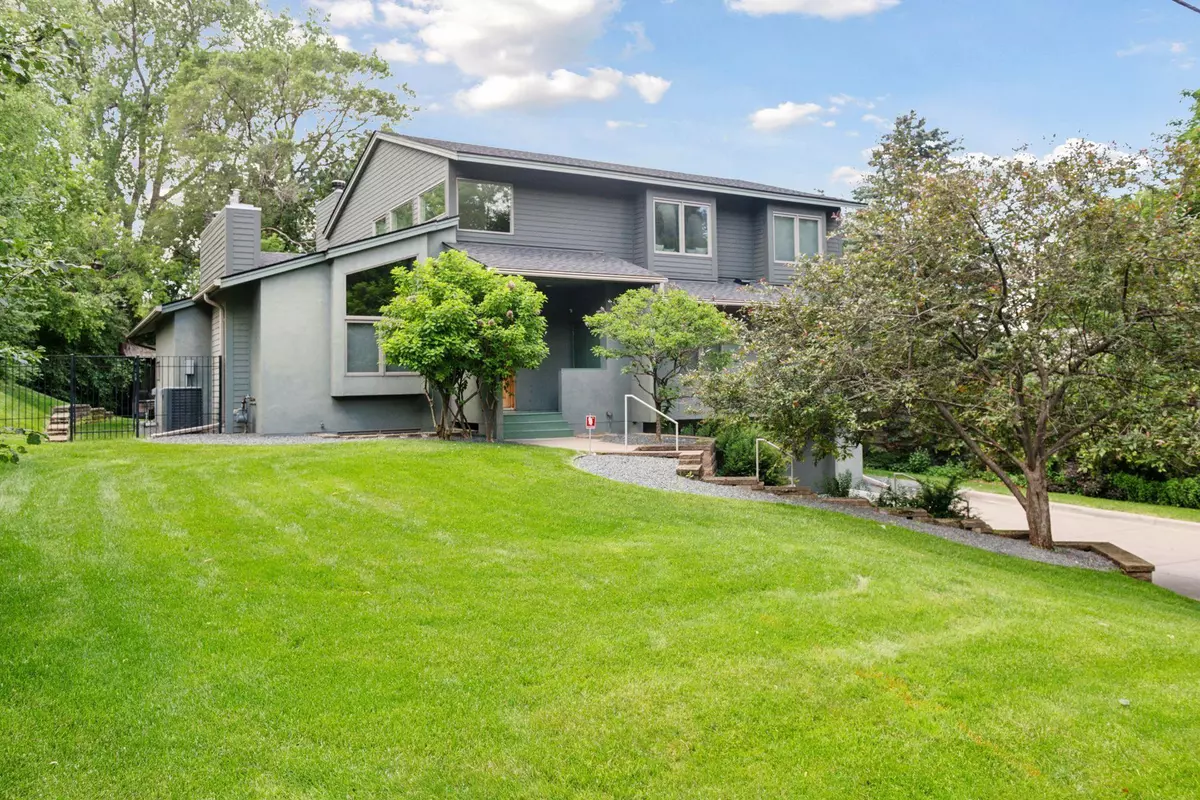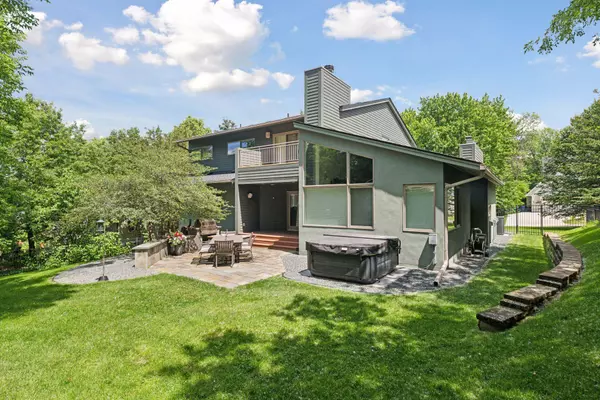$1,300,000
$1,300,000
For more information regarding the value of a property, please contact us for a free consultation.
200 Natchez AVE S Golden Valley, MN 55416
5 Beds
4 Baths
4,078 SqFt
Key Details
Sold Price $1,300,000
Property Type Single Family Home
Sub Type Single Family Residence
Listing Status Sold
Purchase Type For Sale
Square Footage 4,078 sqft
Price per Sqft $318
MLS Listing ID 6548105
Sold Date 08/23/24
Bedrooms 5
Full Baths 1
Half Baths 1
Three Quarter Bath 2
Year Built 1954
Annual Tax Amount $11,763
Tax Year 2023
Contingent None
Lot Size 0.450 Acres
Acres 0.45
Lot Dimensions 85x229
Property Description
Phenomenal contemporary reconstruction in sought after Tyrol Hills on a serene, private site with lush lawns, natural forest, cobblestone patio and a Uruguayan inspired and designed screened porch complete with a Uruguayan style woodfire grill! Thoughtfully designed floorplan offers excellent entertaining and casual living options. Soaring vaults, walls of windows, beautiful built-ins, 3 gas fireplaces, hardwood floors and wool carpets. Luxe chef's kitchen features commercial grade appliances incl. dual dishwashers, built-in Miele coffee maker, and a woodfired pizza oven plus walk-in pantry, center island and breakfast bar for 6+, which is open to the fabulous, vaulted living room and expansive dining. Private library, office, laundry and powder bath all on the main, too. Rarely found, 2 primary suites: The main level suite offers a beautiful ¾ bath and attached lounge while the upper-level suite features a full bath with soaking tub and walk-in shower, dual walk-in closets, and balcony overlooking the rear yard. 2 secondary bedrooms up have walk-in closets and share a renovated ¾ bath and the 5th bedroom, located on the main level, has adjacent full bath. Great lookout level rec space is the perfect space for hangouts and has a snack bar with fridge. 4-car garage! Absolute perfection.
Location
State MN
County Hennepin
Zoning Residential-Single Family
Rooms
Basement Egress Window(s), Finished
Dining Room Breakfast Bar, Separate/Formal Dining Room
Interior
Heating Forced Air, Radiant Floor
Cooling Central Air
Fireplaces Number 3
Fireplaces Type Family Room, Gas, Living Room, Other, Stone, Wood Burning
Fireplace Yes
Appliance Air-To-Air Exchanger, Dishwasher, Disposal, Double Oven, Dryer, Exhaust Fan, Humidifier, Gas Water Heater, Microwave, Range, Refrigerator, Stainless Steel Appliances, Wall Oven, Washer, Wine Cooler
Exterior
Parking Features Attached Garage, Garage Door Opener, Tuckunder Garage
Garage Spaces 4.0
Fence Full
Roof Type Age 8 Years or Less,Asphalt
Building
Lot Description Tree Coverage - Medium
Story Two
Foundation 2337
Sewer City Sewer/Connected
Water City Water/Connected
Level or Stories Two
Structure Type Fiber Cement,Stucco
New Construction false
Schools
School District Hopkins
Read Less
Want to know what your home might be worth? Contact us for a FREE valuation!

Our team is ready to help you sell your home for the highest possible price ASAP





