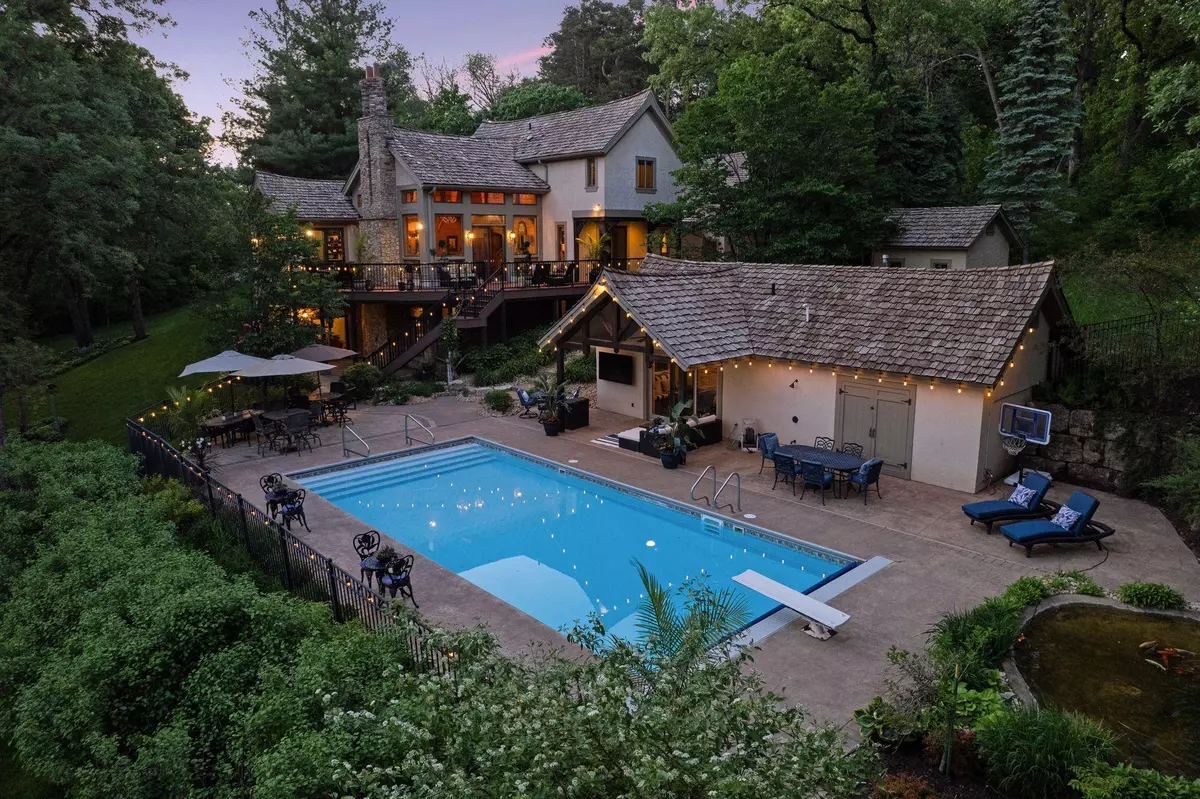$2,025,000
$2,250,000
10.0%For more information regarding the value of a property, please contact us for a free consultation.
13233 Hudson RD S Afton, MN 55001
6 Beds
7 Baths
4,430 SqFt
Key Details
Sold Price $2,025,000
Property Type Single Family Home
Sub Type Single Family Residence
Listing Status Sold
Purchase Type For Sale
Square Footage 4,430 sqft
Price per Sqft $457
MLS Listing ID 6524391
Sold Date 08/26/24
Bedrooms 6
Full Baths 2
Half Baths 1
Three Quarter Bath 4
Year Built 1996
Annual Tax Amount $14,694
Tax Year 2024
Contingent None
Lot Size 14.960 Acres
Acres 14.96
Lot Dimensions Irregular
Property Description
Nestled on a private 15-acre wooded estate, this timber frame chalet-style home is a dream come true with unbelievable features from the outside in. Exceptional woodworking craftsmanship showcased throughout, starting in an incredible 24-ft vaulted great room w/cathedral beamed ceiling & stunning gourmet kitchen w/ceiling equally as grand, stamped flagstone floor & elegant dining w/serene pond views. Plus, ideal ML living w/Owner's suite & exquisite en suite w/luxe dressing room, 2 vaulted BRs on UL that share a full BA, and walkout LL offering more living space in a family room w/2nd stacked stone fireplace, full wet bar, 2 BRs for office potential & endless storage. Guest house perfect for multi-generational households with all living necessities & its own 2 of 4-car heated garage. For entertaining, the outdoor oasis provides a beautiful pool w/waterfall, fire pit & all-inclusive pool house w/rec space, wet bar & sauna, not to mention a huge deck overlooking this phenomenal property!
Location
State MN
County Washington
Zoning Residential-Single Family
Rooms
Basement Daylight/Lookout Windows, Drain Tiled, Egress Window(s), Finished, Full, Concrete, Storage Space, Sump Pump, Walkout
Dining Room Breakfast Bar, Informal Dining Room, Kitchen/Dining Room
Interior
Heating Forced Air, Fireplace(s), Radiant Floor
Cooling Central Air
Fireplaces Number 2
Fireplaces Type Family Room, Other, Stone, Wood Burning
Fireplace Yes
Appliance Air-To-Air Exchanger, Central Vacuum, Dishwasher, Disposal, Double Oven, Dryer, Exhaust Fan, Humidifier, Water Filtration System, Microwave, Range, Refrigerator, Stainless Steel Appliances, Washer, Water Softener Owned
Exterior
Parking Features Attached Garage, Concrete, Garage Door Opener, Heated Garage, Insulated Garage, Multiple Garages, Storage
Garage Spaces 4.0
Fence Full, Other
Pool Below Ground, Heated, Outdoor Pool
Roof Type Shake,Age Over 8 Years,Wood
Building
Lot Description Irregular Lot, Suitable for Horses, Tree Coverage - Heavy
Story Two
Foundation 1658
Sewer Private Sewer, Septic System Compliant - Yes
Water Well
Level or Stories Two
Structure Type Brick/Stone,Stucco
New Construction false
Schools
School District Stillwater
Read Less
Want to know what your home might be worth? Contact us for a FREE valuation!

Our team is ready to help you sell your home for the highest possible price ASAP





