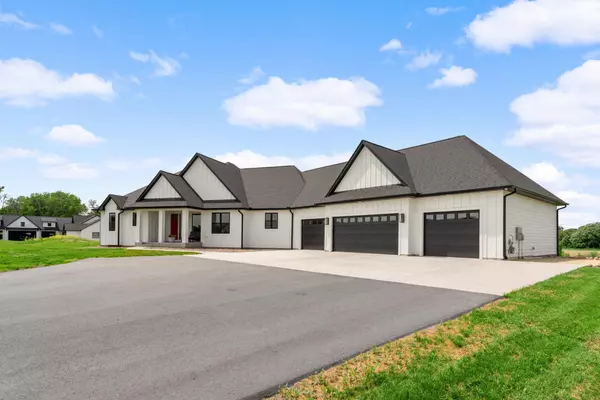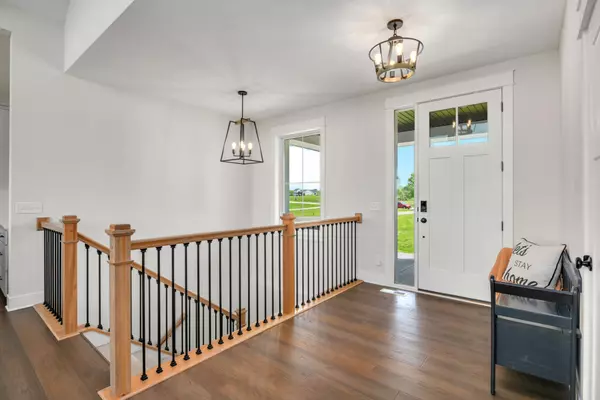$1,398,000
$1,450,000
3.6%For more information regarding the value of a property, please contact us for a free consultation.
7688 Longview LN Credit River, MN 55372
5 Beds
5 Baths
3,962 SqFt
Key Details
Sold Price $1,398,000
Property Type Single Family Home
Sub Type Single Family Residence
Listing Status Sold
Purchase Type For Sale
Square Footage 3,962 sqft
Price per Sqft $352
Subdivision Tara Farm 3Rd Add
MLS Listing ID 6547580
Sold Date 08/26/24
Bedrooms 5
Full Baths 1
Half Baths 1
Three Quarter Bath 3
Year Built 2023
Annual Tax Amount $6,668
Tax Year 2024
Contingent None
Lot Size 3.670 Acres
Acres 3.67
Lot Dimensions 241x305x478x82x658
Property Description
Welcome to your dream home! This recently constructed masterpiece is only available due to relocation. The home boasts 5 spacious bedrooms & 5 baths, perfect for modern living and entertaining. Nestled in a prime location, the property offers breathtaking panoramic views that you can enjoy from multiple vantage points throughout the house. The main level great room features a soaring cathedral vault & ceiling beams, creating an airy and inviting atmosphere, a gourmet kitchen featuring top-of-the-line appliances,
custom cabinetry, and a large center island, luxurious primary suite complete with a spacious walk-in closet and a lavish en-suite bathroom, 2nd bedroom, office/flex room and laundry. The walk-out lower level offers in-floor Wirsbo heat, 3 additional oversized bedrooms, Jack & Jill full bathroom, family room with built-in custom cabinets, kitchenette with full-size refrigerator and custom cabinetry, & access to room under the garage (spancrete) for additional storage.
Location
State MN
County Scott
Zoning Residential-Single Family
Rooms
Basement Drain Tiled, Finished, Full, Concrete, Sump Pump
Dining Room Informal Dining Room
Interior
Heating Forced Air, Radiant Floor, Radiant
Cooling Central Air
Fireplaces Number 1
Fireplaces Type Gas
Fireplace Yes
Appliance Air-To-Air Exchanger, Dishwasher, Disposal, Double Oven, Dryer, Exhaust Fan, Humidifier, Microwave, Range, Refrigerator, Stainless Steel Appliances, Wall Oven, Washer, Wine Cooler
Exterior
Parking Features Attached Garage, Floor Drain, Garage Door Opener, Heated Garage, Insulated Garage
Garage Spaces 6.0
Pool None
Roof Type Age 8 Years or Less,Architecural Shingle
Building
Story One
Foundation 2257
Sewer Private Sewer
Water Well
Level or Stories One
Structure Type Other
New Construction false
Schools
School District Lakeville
Read Less
Want to know what your home might be worth? Contact us for a FREE valuation!

Our team is ready to help you sell your home for the highest possible price ASAP





