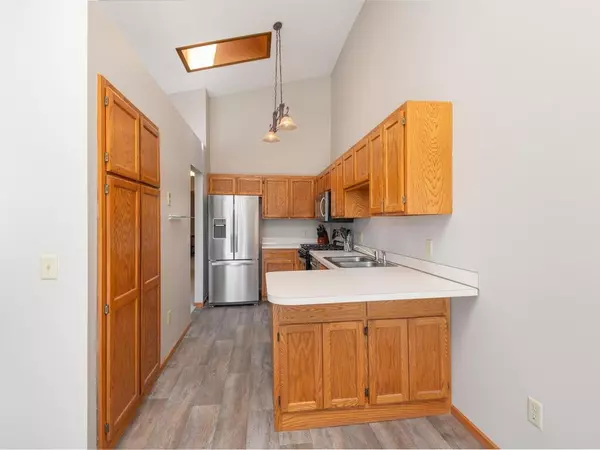$279,900
$279,900
For more information regarding the value of a property, please contact us for a free consultation.
14434 Portland AVE Burnsville, MN 55337
2 Beds
2 Baths
1,617 SqFt
Key Details
Sold Price $279,900
Property Type Townhouse
Sub Type Townhouse Quad/4 Corners
Listing Status Sold
Purchase Type For Sale
Square Footage 1,617 sqft
Price per Sqft $173
Subdivision Wood Park 14
MLS Listing ID 6551067
Sold Date 08/26/24
Bedrooms 2
Full Baths 1
Three Quarter Bath 1
HOA Fees $282/mo
Year Built 1985
Annual Tax Amount $2,868
Tax Year 2024
Contingent None
Lot Size 0.270 Acres
Acres 0.27
Lot Dimensions Common
Property Description
Amazing quad style townhome with serene pond views. Many updates include new flooring throughout the home, new paint, stainless appliances, updated lighting, vinyl windows, new exterior retaining wall and landscaping. Main floor living, kitchen & dining rooms have vaulted ceilings and skylight. Entertain on your deck while taking in views of the pond and spacious grassy area. Main floor primary bedroom has a walk-in closet and walk through to the full bath and double sink vanity. An additional bedroom on the main floor as well. Walk-out lower level features a handsome brick wall with a wood burning fireplace and large family room. Lower level also features a 3/4 bathroom with an entry to the laundry room. Add additional equity by adding a 3rd bedroom in the lower level. Walk out lower level to a generous sized concrete patio and enjoy the views. This property is ready for a new owner and the location is fantastic!
Location
State MN
County Dakota
Zoning Residential-Single Family
Rooms
Basement Finished, Storage Space, Walkout
Dining Room Informal Dining Room
Interior
Heating Forced Air
Cooling Central Air
Fireplaces Number 1
Fireplaces Type Brick, Family Room, Wood Burning
Fireplace Yes
Appliance Dishwasher, Dryer, Gas Water Heater, Microwave, Range, Refrigerator, Stainless Steel Appliances, Washer, Water Softener Owned
Exterior
Garage Attached Garage, Asphalt, Garage Door Opener, Tuckunder Garage
Garage Spaces 2.0
Fence None
Pool None
Waterfront false
Waterfront Description Pond
Roof Type Age 8 Years or Less,Asphalt
Building
Lot Description Public Transit (w/in 6 blks), Corner Lot, Tree Coverage - Light
Story Split Entry (Bi-Level)
Foundation 1056
Sewer City Sewer/Connected
Water City Water/Connected
Level or Stories Split Entry (Bi-Level)
Structure Type Brick/Stone,Vinyl Siding
New Construction false
Schools
School District Rosemount-Apple Valley-Eagan
Others
HOA Fee Include Maintenance Structure,Hazard Insurance,Lawn Care,Maintenance Grounds,Professional Mgmt,Trash,Snow Removal
Restrictions Mandatory Owners Assoc,Pets - Cats Allowed,Pets - Dogs Allowed,Pets - Number Limit,Pets - Weight/Height Limit,Rental Restrictions May Apply
Read Less
Want to know what your home might be worth? Contact us for a FREE valuation!

Our team is ready to help you sell your home for the highest possible price ASAP






