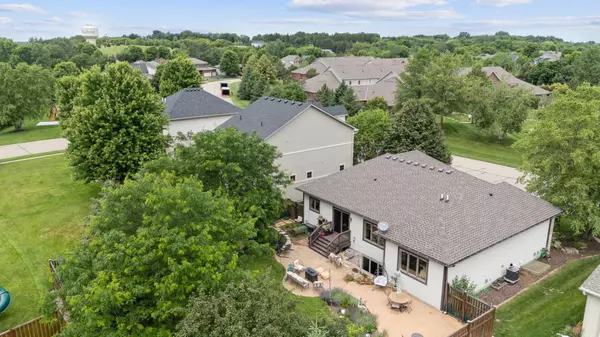$580,000
$599,900
3.3%For more information regarding the value of a property, please contact us for a free consultation.
408 Wedgewood CIR Hudson, WI 54016
4 Beds
3 Baths
3,003 SqFt
Key Details
Sold Price $580,000
Property Type Single Family Home
Sub Type Single Family Residence
Listing Status Sold
Purchase Type For Sale
Square Footage 3,003 sqft
Price per Sqft $193
Subdivision Red Cedar Canyon Southwest
MLS Listing ID 6560669
Sold Date 08/22/24
Bedrooms 4
Full Baths 1
Half Baths 1
Three Quarter Bath 1
HOA Fees $30/ann
Year Built 2007
Annual Tax Amount $5,778
Tax Year 2023
Contingent None
Lot Size 9,583 Sqft
Acres 0.22
Lot Dimensions 68x133x70x134
Property Description
Quietly tucked away in Red Cedar Canyon, this one level charmer is sure to impress. After a major remodel completed in the last year, this home is move in ready for you to enjoy for years to come. Literally no surface untouched, no detail overlooked both inside & out. Enjoy the convenience of having all your needs on one level yet an incredibly well-designed lower level that caters to a larger household or entertaining. The remodeled kitchen, dining & living room offer the highest quality appliances including a Wolf convection oven. Separate coffee bar & beverage nook lend to a welcoming entertaining area that naturally flows out to the beautifully designed backyard sanctuary that boasts a 45x20 stamped concrete patio to enjoy the pollinator gardens and private oasis. The redesigned primary bedroom includes an amazing ensuite bathroom. LL features a light filled family room with a built-in bar, theater room for movie buffs and sports fans plus 2 bedrooms. Schedule your showing today!
Location
State WI
County St. Croix
Zoning Residential-Single Family
Rooms
Basement 8 ft+ Pour, Egress Window(s), Finished, Full
Dining Room Kitchen/Dining Room
Interior
Heating Forced Air
Cooling Central Air
Fireplaces Number 1
Fireplaces Type Electric, Living Room
Fireplace Yes
Appliance Air-To-Air Exchanger, Dishwasher, Disposal, Exhaust Fan, Humidifier, Gas Water Heater, Microwave, Range, Refrigerator, Washer
Exterior
Parking Features Attached Garage, Asphalt, Garage Door Opener
Garage Spaces 2.0
Fence Full, Wood
Roof Type Age 8 Years or Less,Architecural Shingle
Building
Lot Description Sod Included in Price, Tree Coverage - Light
Story One
Foundation 1551
Sewer City Sewer/Connected
Water City Water/Connected
Level or Stories One
Structure Type Brick/Stone,Vinyl Siding
New Construction false
Schools
School District Hudson
Others
HOA Fee Include Shared Amenities
Read Less
Want to know what your home might be worth? Contact us for a FREE valuation!

Our team is ready to help you sell your home for the highest possible price ASAP





