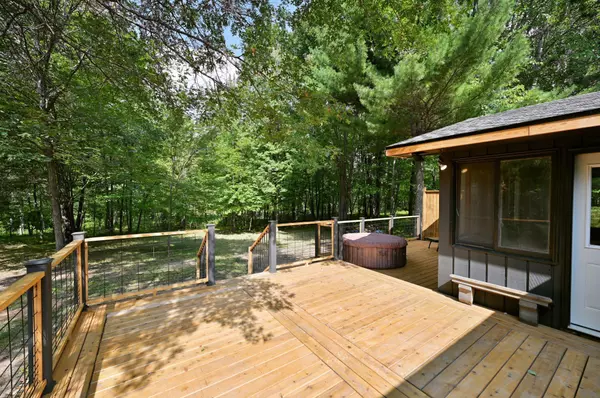$363,000
$375,000
3.2%For more information regarding the value of a property, please contact us for a free consultation.
28833 Deer Lodge CT Danbury, WI 54830
3 Beds
3 Baths
3,048 SqFt
Key Details
Sold Price $363,000
Property Type Single Family Home
Sub Type Single Family Residence
Listing Status Sold
Purchase Type For Sale
Square Footage 3,048 sqft
Price per Sqft $119
MLS Listing ID 6426953
Sold Date 10/27/23
Bedrooms 3
Full Baths 1
Half Baths 1
Three Quarter Bath 1
HOA Fees $103/ann
Year Built 1974
Annual Tax Amount $1,265
Tax Year 2022
Contingent None
Lot Size 1.000 Acres
Acres 1.0
Lot Dimensions 264x357
Property Description
Prepare to be dazzled, every aspect of luxurious living has been carefully considered! The vast, open-concept new layout creates a seamless flow. The heart of the home lies in its kitchen, where dark cherry cabinets, new appliances, a chef's pantry, kitchen island and whitewash butcher block countertops effortlessly blend style and function. The Wire Brushed Ashor Hickory flooring adds a touch of rustic sophistication, completing the picture-perfect look. No detail has been overlooked in this completely renovated (detail list available) single level living masterpiece. The master suite is your personal oasis, offering peace and tranquility. The lower-level family room offers a trendy wet bar. Imagine cozying up by one of the two wood-burning fireplaces, creating a warm and inviting ambiance. Every aspect of luxurious living has been carefully considered. When it comes to amenities, this property has it all, situated in the desirable Voyage Village neighborhood.
Location
State WI
County Burnett
Zoning Residential-Single Family
Rooms
Basement Egress Window(s), Finished, Full, Concrete
Dining Room Breakfast Area, Informal Dining Room
Interior
Heating Forced Air
Cooling None
Fireplaces Number 2
Fireplaces Type Brick, Wood Burning
Fireplace Yes
Appliance Dishwasher, Dryer, Electric Water Heater, Range, Refrigerator, Washer
Exterior
Parking Features Attached Garage, Gravel, Insulated Garage
Garage Spaces 2.0
Fence Wood
Pool None
Roof Type Age 8 Years or Less,Architectural Shingle,Pitched
Building
Lot Description Tree Coverage - Medium, Underground Utilities
Story One
Foundation 1320
Sewer Tank with Drainage Field
Water Drilled, Well
Level or Stories One
Structure Type Cedar
New Construction false
Schools
School District Webster
Others
HOA Fee Include Beach Access,Recreation Facility,Shared Amenities
Restrictions Planned Unit Development (PUD)
Read Less
Want to know what your home might be worth? Contact us for a FREE valuation!

Our team is ready to help you sell your home for the highest possible price ASAP





