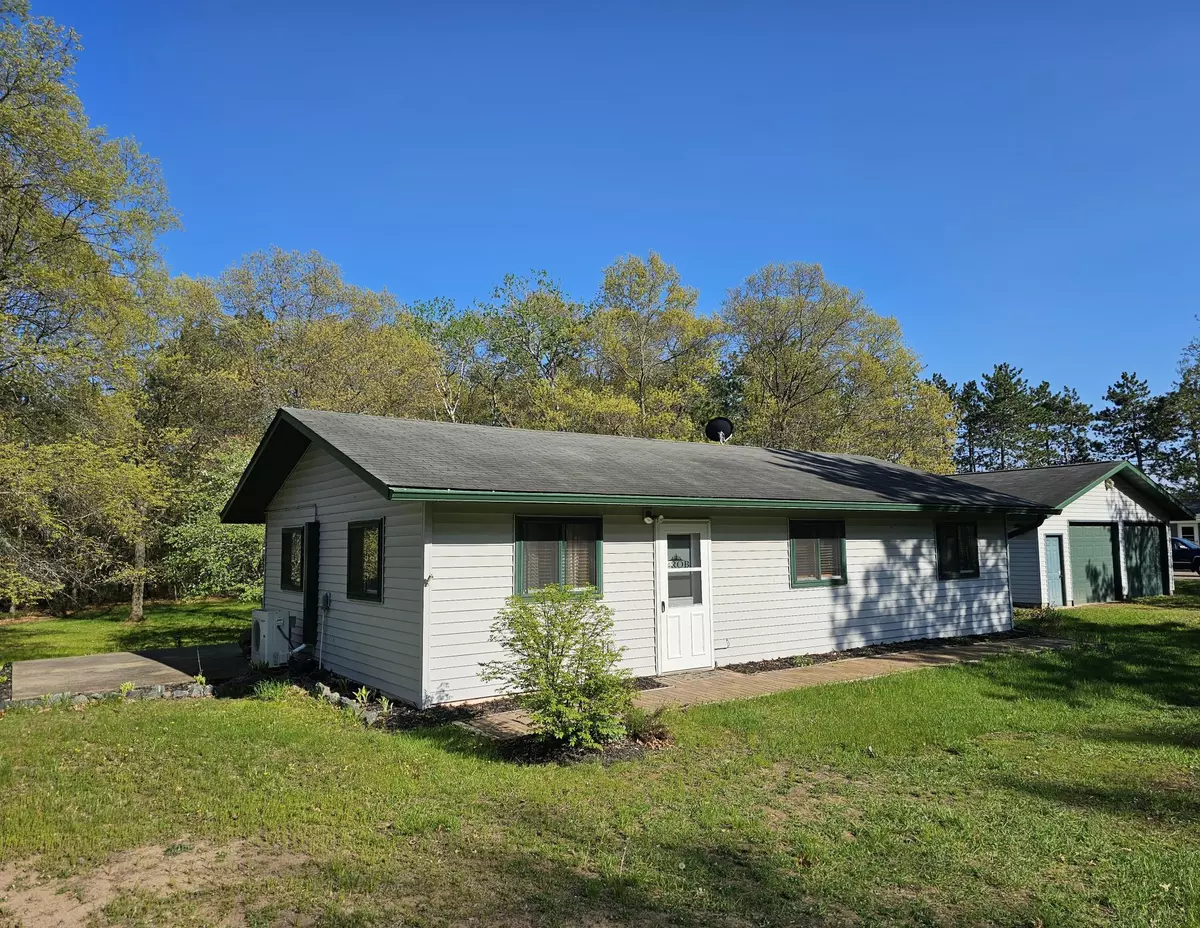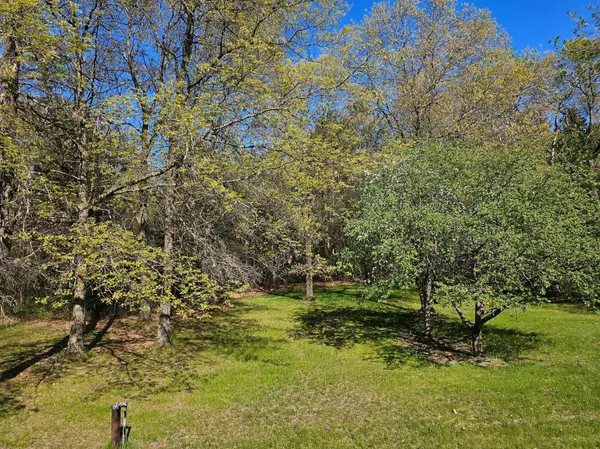$220,000
$229,900
4.3%For more information regarding the value of a property, please contact us for a free consultation.
N5312 Tower Hill RD Spooner, WI 54801
3 Beds
1 Bath
960 SqFt
Key Details
Sold Price $220,000
Property Type Single Family Home
Sub Type Single Family Residence
Listing Status Sold
Purchase Type For Sale
Square Footage 960 sqft
Price per Sqft $229
MLS Listing ID 6519723
Sold Date 07/01/24
Bedrooms 3
Full Baths 1
Year Built 1991
Annual Tax Amount $1,623
Tax Year 2023
Contingent None
Lot Size 0.930 Acres
Acres 0.93
Lot Dimensions 264 x 153
Property Description
This 3-bedroom, 1-bathroom abode is greeted with a cleverly designed open and flowing layout. You will immediately notice the impeccable detail & charm this 3 bd, 1 bath home/cabin brings. The traditional L-shaped kitchen is equipped with wood pull-out drawer cabinets, detailed ceramic tile and a scenic window & back door extending to the rustic wooded backyard. Unwind in the cozy, furnished dwelling, enhanced by modern conveniences like efficient in-floor heating, an efficient mini-split heat-n-cool unit, a handy laundry room and a spacious detached 32 x 28 garage that has an electric car charger! The lot extends nearly a full acre, offering you room to breathe and relax. All this nestled on the outskirts of Spooner, a stone's throw away from alluring trails and essential amenities. Don't miss out on this residential and recreational dream that provides the ultimate comfort and style.
Location
State WI
County Washburn
Zoning Residential-Single Family
Rooms
Basement Slab
Dining Room Eat In Kitchen
Interior
Heating Ductless Mini-Split, Radiant Floor, Radiant
Cooling Ductless Mini-Split
Fireplace No
Appliance Dryer, Range, Refrigerator, Washer
Exterior
Parking Features Detached, Gravel, Electric Vehicle Charging Station(s)
Garage Spaces 2.0
Fence None
Pool None
Roof Type Age Over 8 Years,Asphalt
Building
Lot Description Tree Coverage - Medium
Story One
Foundation 960
Sewer Tank with Drainage Field
Water Drilled, Well
Level or Stories One
Structure Type Vinyl Siding
New Construction false
Schools
School District Spooner
Read Less
Want to know what your home might be worth? Contact us for a FREE valuation!

Our team is ready to help you sell your home for the highest possible price ASAP





