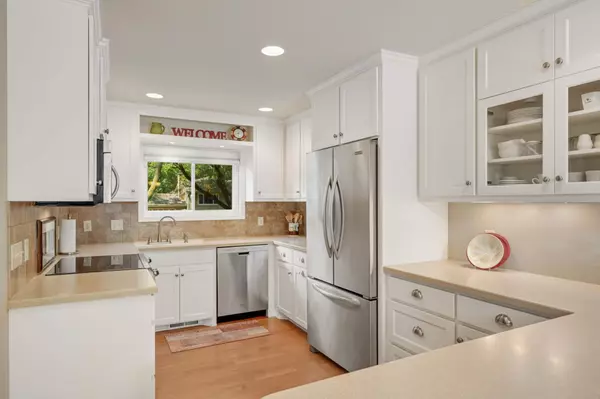$469,900
$469,900
For more information regarding the value of a property, please contact us for a free consultation.
7531 Superior TER Eden Prairie, MN 55344
5 Beds
2 Baths
1,993 SqFt
Key Details
Sold Price $469,900
Property Type Single Family Home
Sub Type Single Family Residence
Listing Status Sold
Purchase Type For Sale
Square Footage 1,993 sqft
Price per Sqft $235
Subdivision Westgate Add
MLS Listing ID 6574456
Sold Date 08/29/24
Bedrooms 5
Full Baths 1
Three Quarter Bath 1
Year Built 1977
Annual Tax Amount $4,787
Tax Year 2024
Contingent None
Lot Size 0.500 Acres
Acres 0.5
Lot Dimensions 146x150x146x150
Property Description
Pride of ownership shows throughout. Long term owners have shown this home tremendous stewardship over
the years, including the completion of numerous thoughtful renovations. Open and bright sun-filled
spaces welcome from the onset. Once in, prepare to be captured by the home's immaculate condition and
attention to detail. The renovated kitchen boasts white cabinetry, solid surface counters, stainless
appliance, and an open connection to the main living and dining areas. Baths are current and have
renovated as well. The home offers 5 bedroom for those that need the bedroom count, or various options
for flex space and home offices for those these looking for other uses of the space. Each space is
fresh, current, and ready to move into. The location is equally as fabulous, offer easy access to
nearby schools, parks and shopping. The yard is a true gem, offering .5 acres of level and calming space
with mature and manicured landscaping.
Location
State MN
County Hennepin
Zoning Residential-Single Family
Rooms
Basement Block, Finished, Full
Dining Room Breakfast Bar, Kitchen/Dining Room
Interior
Heating Forced Air
Cooling Central Air
Fireplaces Number 1
Fireplaces Type Family Room, Gas
Fireplace Yes
Appliance Dishwasher, Disposal, Dryer, Gas Water Heater, Microwave, Range, Refrigerator, Stainless Steel Appliances, Washer
Exterior
Parking Features Attached Garage, Asphalt, Garage Door Opener
Garage Spaces 2.0
Fence None
Pool None
Roof Type Age Over 8 Years,Asphalt,Pitched
Building
Story Split Entry (Bi-Level)
Foundation 1061
Sewer City Sewer/Connected
Water City Water/Connected
Level or Stories Split Entry (Bi-Level)
Structure Type Vinyl Siding
New Construction false
Schools
School District Eden Prairie
Read Less
Want to know what your home might be worth? Contact us for a FREE valuation!

Our team is ready to help you sell your home for the highest possible price ASAP





