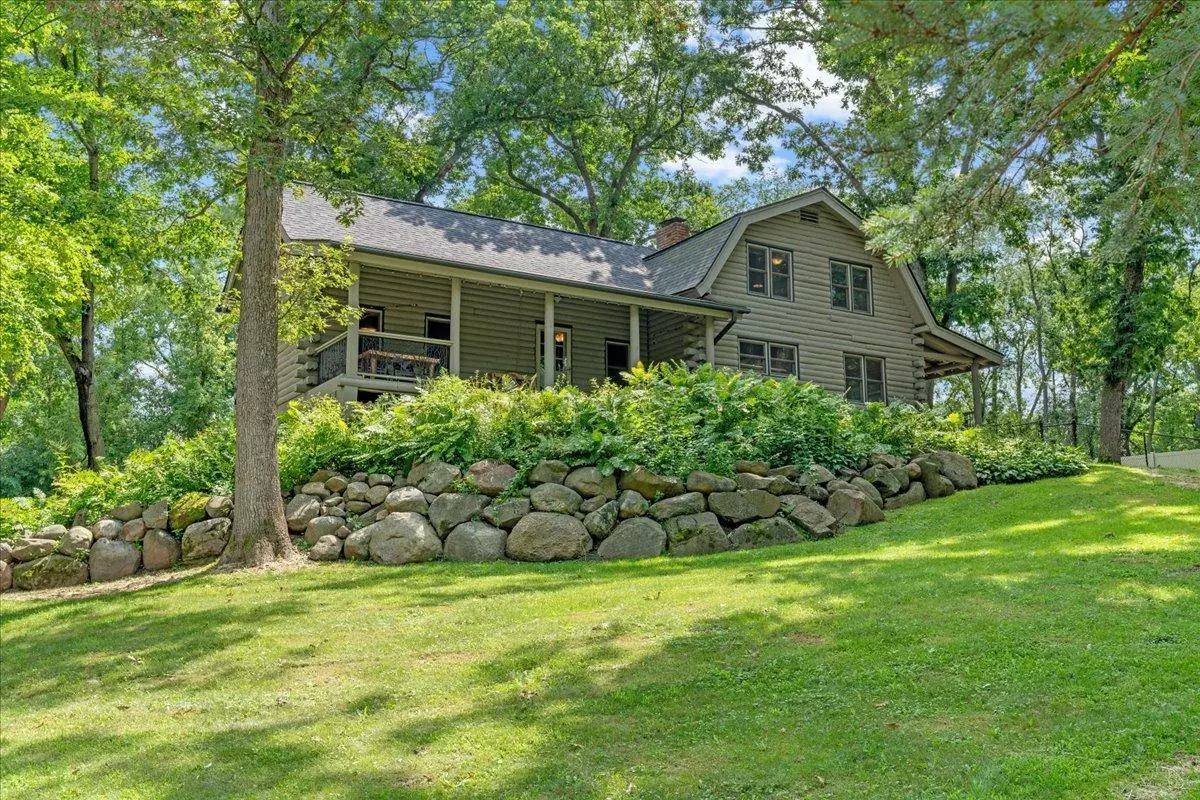$730,000
$699,900
4.3%For more information regarding the value of a property, please contact us for a free consultation.
136 County RD E Houlton, WI 54082
5 Beds
3 Baths
3,376 SqFt
Key Details
Sold Price $730,000
Property Type Single Family Home
Sub Type Single Family Residence
Listing Status Sold
Purchase Type For Sale
Square Footage 3,376 sqft
Price per Sqft $216
MLS Listing ID 6580107
Sold Date 08/29/24
Bedrooms 5
Full Baths 1
Three Quarter Bath 2
Year Built 1984
Annual Tax Amount $7,036
Tax Year 2023
Contingent None
Lot Size 7.710 Acres
Acres 7.71
Lot Dimensions See Map
Property Description
**Charming Log Home on over 7 Acres with Modern Updates and Amenities**
Welcome to your dream home! This beautifully updated log home offers 5 spacious bedrooms and 3 bathrooms, blending rustic charm with modern convenience. Set on a sprawling 7.7-acre lot, this property provides plenty of space for outdoor activities and privacy. As you step inside, you'll be greeted by an open and inviting floor plan. The living area features stunning log walls, exposed beams, and a cozy fireplace, creating a warm and welcoming atmosphere. The fully updated kitchen boasts modern appliances, granite countertops, and ample cabinet space, perfect for the home chef. The main level includes a master suite with an en-suite bathroom, offering a serene retreat. Additional bedrooms are generously sized and ideal for family, guests, or a home office. Updated bathrooms throughout ensure comfort and style. Outside, you'll find a brand-new pole barn, ideal for storage, hobbies, or a workshop. The detached three-car garage provides ample parking and additional storage space. With easy access to major highways, commuting and travel are a breeze. Enjoy the best of both worlds with this unique property – the tranquility of rural living combined with the convenience of modern updates and accessibility. Don't miss your chance to own this stunning log home on 7 acres. Schedule your private tour today!
Location
State WI
County St. Croix
Zoning Agriculture,Residential-Single Family
Rooms
Basement Daylight/Lookout Windows, Egress Window(s), Finished, Full
Dining Room Kitchen/Dining Room, Living/Dining Room
Interior
Heating Forced Air
Cooling Central Air
Fireplaces Number 1
Fireplaces Type Living Room, Wood Burning
Fireplace Yes
Appliance Dishwasher, Dryer, Microwave, Range, Refrigerator, Wall Oven, Washer
Exterior
Parking Features Detached
Garage Spaces 3.0
Fence Chain Link, Privacy
Pool None
Roof Type Asphalt
Building
Lot Description Tree Coverage - Heavy
Story Two
Foundation 1301
Sewer Private Sewer
Water Well
Level or Stories Two
Structure Type Log
New Construction false
Schools
School District Hudson
Read Less
Want to know what your home might be worth? Contact us for a FREE valuation!

Our team is ready to help you sell your home for the highest possible price ASAP





