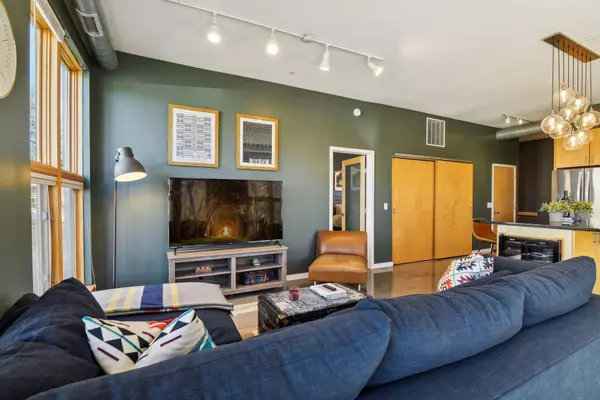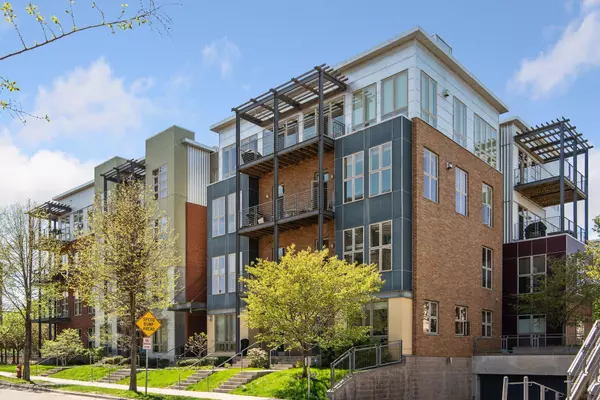$342,000
$349,900
2.3%For more information regarding the value of a property, please contact us for a free consultation.
2845 Colfax AVE S #W106 Minneapolis, MN 55408
2 Beds
1 Bath
1,000 SqFt
Key Details
Sold Price $342,000
Property Type Condo
Sub Type High Rise
Listing Status Sold
Purchase Type For Sale
Square Footage 1,000 sqft
Price per Sqft $342
Subdivision Cic 1298 Midtown Lofts Condo
MLS Listing ID 6565597
Sold Date 08/27/24
Bedrooms 2
Full Baths 1
HOA Fees $415/mo
Year Built 2004
Annual Tax Amount $3,850
Tax Year 2024
Contingent None
Property Description
Due to relocation, this exceptional space at Midtown Lofts is now available. It boasts high ceilings, polished concrete floors, and large windows that flood this space with natural light. Live luxuriously with quartz countertops, stainless steel appliances, a central kitchen island, an in-unit washer/dryer, and a private patio for grilling or relaxing. The living room is bright and open. The natural light flooding this wonderful space can be easily personalized with top-down blinds. Originally designed as a 1-bedroom, it has been cleverly reconfigured to maximize entertainment, office, and bedroom areas, with easy conversion options to suit your preferences. Make life easy...willing to sell fully furnished! Enjoy community amenities like a peaceful courtyard, car wash station, dog run, and more. With low maintenance fees and solar panels reducing electricity costs, this home offers both sustainability and affordability. Positioned above the Midtown Greenway, it's perfect for outdoor enthusiasts in an urban environment.
Location
State MN
County Hennepin
Zoning Residential-Single Family
Rooms
Basement None
Dining Room Breakfast Bar, Breakfast Area, Eat In Kitchen, Kitchen/Dining Room, Living/Dining Room
Interior
Heating Forced Air
Cooling Central Air
Fireplace No
Appliance Dishwasher, Dryer, Microwave, Refrigerator, Stainless Steel Appliances, Washer
Exterior
Parking Features Assigned, Underground
Garage Spaces 1.0
Building
Story Four or More Level Split
Foundation 1000
Sewer City Sewer/Connected
Water City Water/Connected
Level or Stories Four or More Level Split
Structure Type Brick/Stone,Stucco,Wood Siding
New Construction false
Schools
School District Minneapolis
Others
HOA Fee Include Maintenance Structure,Controlled Access,Hazard Insurance,Lawn Care,Maintenance Grounds,Professional Mgmt,Trash,Shared Amenities,Snow Removal,Water
Restrictions Mandatory Owners Assoc,Pets - Cats Allowed,Pets - Dogs Allowed,Pets - Number Limit
Read Less
Want to know what your home might be worth? Contact us for a FREE valuation!

Our team is ready to help you sell your home for the highest possible price ASAP





