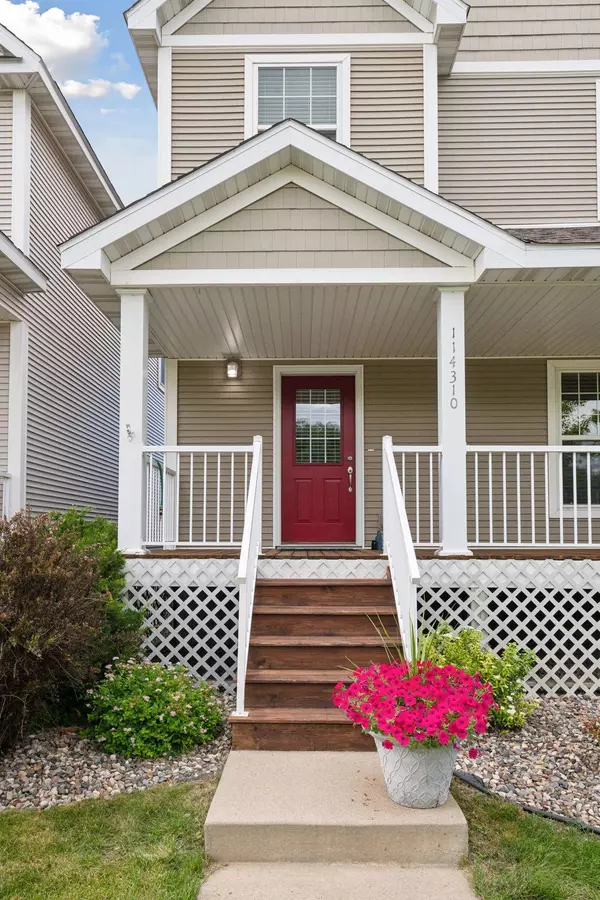$350,000
$349,999
For more information regarding the value of a property, please contact us for a free consultation.
114310 Hundertmark RD Chaska, MN 55318
3 Beds
3 Baths
1,648 SqFt
Key Details
Sold Price $350,000
Property Type Single Family Home
Sub Type Single Family Residence
Listing Status Sold
Purchase Type For Sale
Square Footage 1,648 sqft
Price per Sqft $212
Subdivision Clover Field
MLS Listing ID 6556890
Sold Date 08/30/24
Bedrooms 3
Full Baths 2
Half Baths 1
HOA Fees $164/mo
Year Built 2004
Annual Tax Amount $3,906
Tax Year 2024
Contingent None
Lot Size 5,227 Sqft
Acres 0.12
Lot Dimensions 35x105x69x100
Property Description
Welcome to this beautiful two-story home in Chaska! This charming residence shows like new, providing new carpet, paint, water softener, & offers a perfect blend of comfort and convenience. The open-concept living area is flooded with natural light, creating an inviting atmosphere. Family room with fireplace, kitchen boasts brand new modern appliances, ample counter space and a formal dining room/or office. Upstairs you'll find 3 bedrooms, featuring a spacious primary bedroom with a walk-in closet and ensuite bathroom. Main floor mud room and laundry with a private side deck. The rough-in basement offers a great opportunity to finish the space and add value to the home! Nearby amenities and easy commuting complete the package. Neighborhood park and walking trails located across the street, with the larger community park and elementary school just blocks away. Don't miss out on this incredible opportunity to add your finishing touches and make it yours!
Location
State MN
County Carver
Zoning Residential-Single Family
Rooms
Basement Daylight/Lookout Windows, Drain Tiled, Drainage System, Full, Concrete, Sump Pump
Dining Room Kitchen/Dining Room, Separate/Formal Dining Room
Interior
Heating Forced Air
Cooling Central Air
Fireplaces Number 1
Fireplaces Type Family Room, Gas
Fireplace Yes
Appliance Dishwasher, Disposal, Double Oven, Dryer, Freezer, Gas Water Heater, Microwave, Range, Refrigerator, Stainless Steel Appliances, Washer, Water Softener Owned
Exterior
Parking Features Attached Garage, Asphalt, Garage Door Opener
Garage Spaces 2.0
Roof Type Age Over 8 Years
Building
Story Two
Foundation 824
Sewer City Sewer/Connected
Water City Water/Connected
Level or Stories Two
Structure Type Vinyl Siding
New Construction false
Schools
School District Eastern Carver County Schools
Others
HOA Fee Include Lawn Care,Professional Mgmt,Trash,Snow Removal
Restrictions Mandatory Owners Assoc,Pets - Cats Allowed,Pets - Dogs Allowed,Pets - Number Limit,Pets - Weight/Height Limit
Read Less
Want to know what your home might be worth? Contact us for a FREE valuation!

Our team is ready to help you sell your home for the highest possible price ASAP





