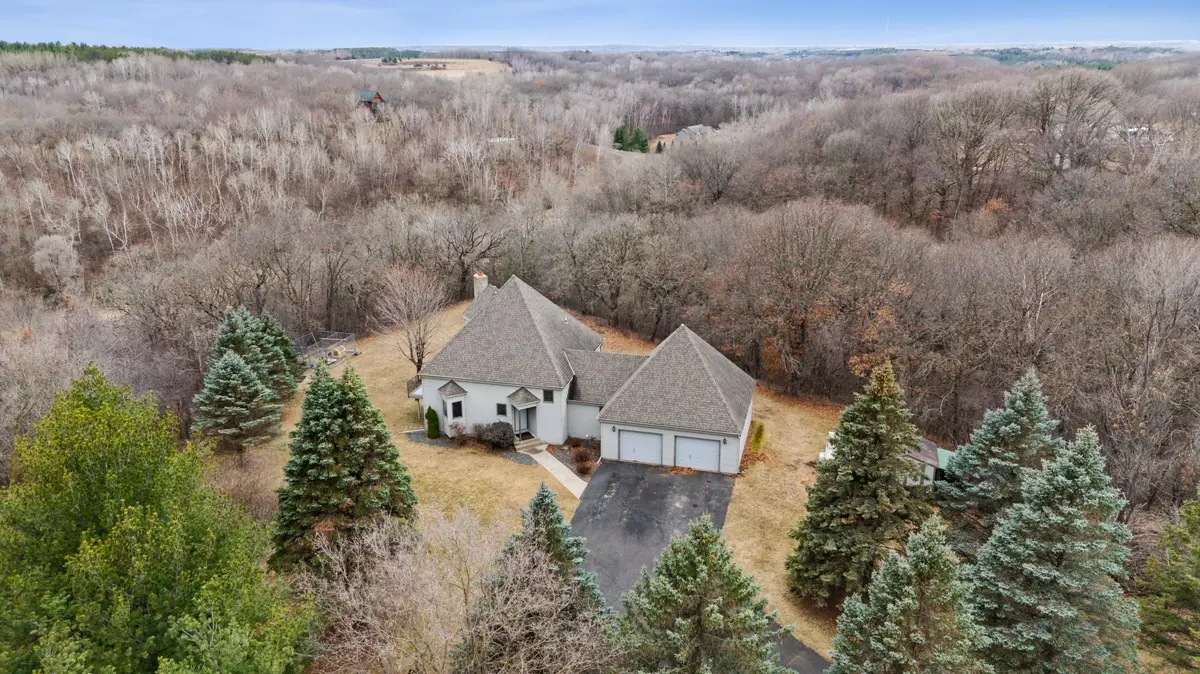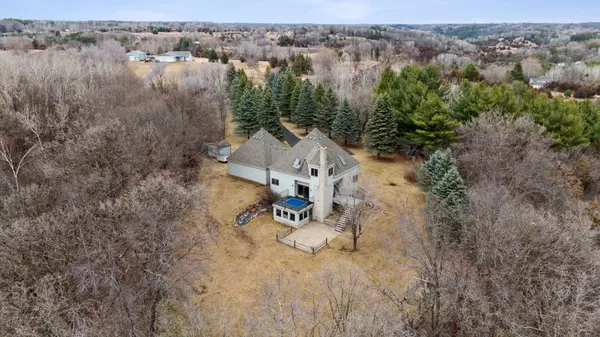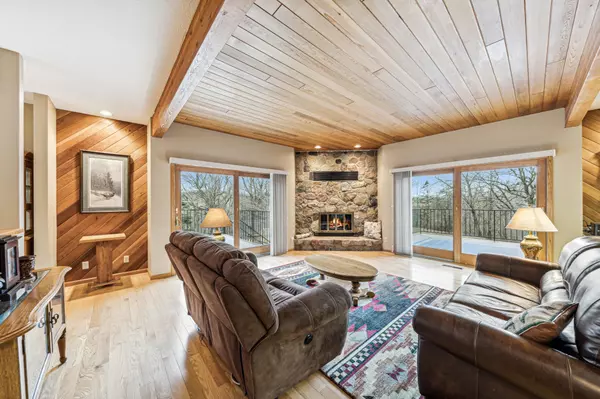$511,303
$599,900
14.8%For more information regarding the value of a property, please contact us for a free consultation.
425 126th AVE Saint Joseph Twp, WI 54016
3 Beds
3 Baths
2,384 SqFt
Key Details
Sold Price $511,303
Property Type Single Family Home
Sub Type Single Family Residence
Listing Status Sold
Purchase Type For Sale
Square Footage 2,384 sqft
Price per Sqft $214
MLS Listing ID 6467034
Sold Date 08/30/24
Bedrooms 3
Full Baths 2
Half Baths 1
Year Built 1988
Annual Tax Amount $6,812
Tax Year 2023
Contingent None
Lot Size 6.910 Acres
Acres 6.91
Lot Dimensions 320 x 164 x 151 x 151 x 251 x 753 x 537
Property Description
Nestled amidst lush woods on a secluded lot, this conveniently located home is a hidden gem close to Willow River State Park, Hwy 36, I-94, Perch Lake, bike and walking trails within one mile, and the St. Croix River.
Feel welcomed into an open-concept main level flooded with natural light, creating an expansive yet inviting atmosphere. The kitchen with Cambria countertops and hardwood floors, serves as the heart of the home, perfect for gatherings and entertainment. Find two expansive decks, seamlessly connected to the living room as well.
As temperatures drop, two split fieldstone fireplaces bring warmth and enchantment, while the lower level offers two bedrooms, a family room, a bathroom, and a walkout three-season porch for rustic relaxation.
Upstairs, a spacious primary suite ensures privacy and comfort, with a sectioned-off bathroom with a jacuzzi tub apart from the vanity.
This custom-built retreat exceeds expectations, offering a sanctuary where cherished moments await.
Location
State WI
County St. Croix
Zoning Residential-Single Family
Rooms
Basement Block, Finished, Full, Concrete, Posts, Walkout
Dining Room Informal Dining Room, Living/Dining Room
Interior
Heating Forced Air, Fireplace(s)
Cooling Central Air
Fireplaces Number 2
Fireplaces Type Family Room, Full Masonry, Living Room, Stone, Wood Burning
Fireplace Yes
Appliance Cooktop, Dishwasher, Disposal, Dryer, Gas Water Heater, Microwave, Refrigerator, Wall Oven, Washer, Water Softener Owned
Exterior
Parking Features Attached Garage, Asphalt, Garage Door Opener, Insulated Garage
Garage Spaces 2.0
Fence None
Pool None
Roof Type Age Over 8 Years,Asphalt
Building
Lot Description Irregular Lot, Tree Coverage - Heavy, Tree Coverage - Medium
Story Two
Foundation 1150
Sewer Private Sewer
Water Well
Level or Stories Two
Structure Type Brick/Stone,Steel Siding
New Construction false
Schools
School District Hudson
Others
Restrictions Minimum Lot Size
Read Less
Want to know what your home might be worth? Contact us for a FREE valuation!

Our team is ready to help you sell your home for the highest possible price ASAP





